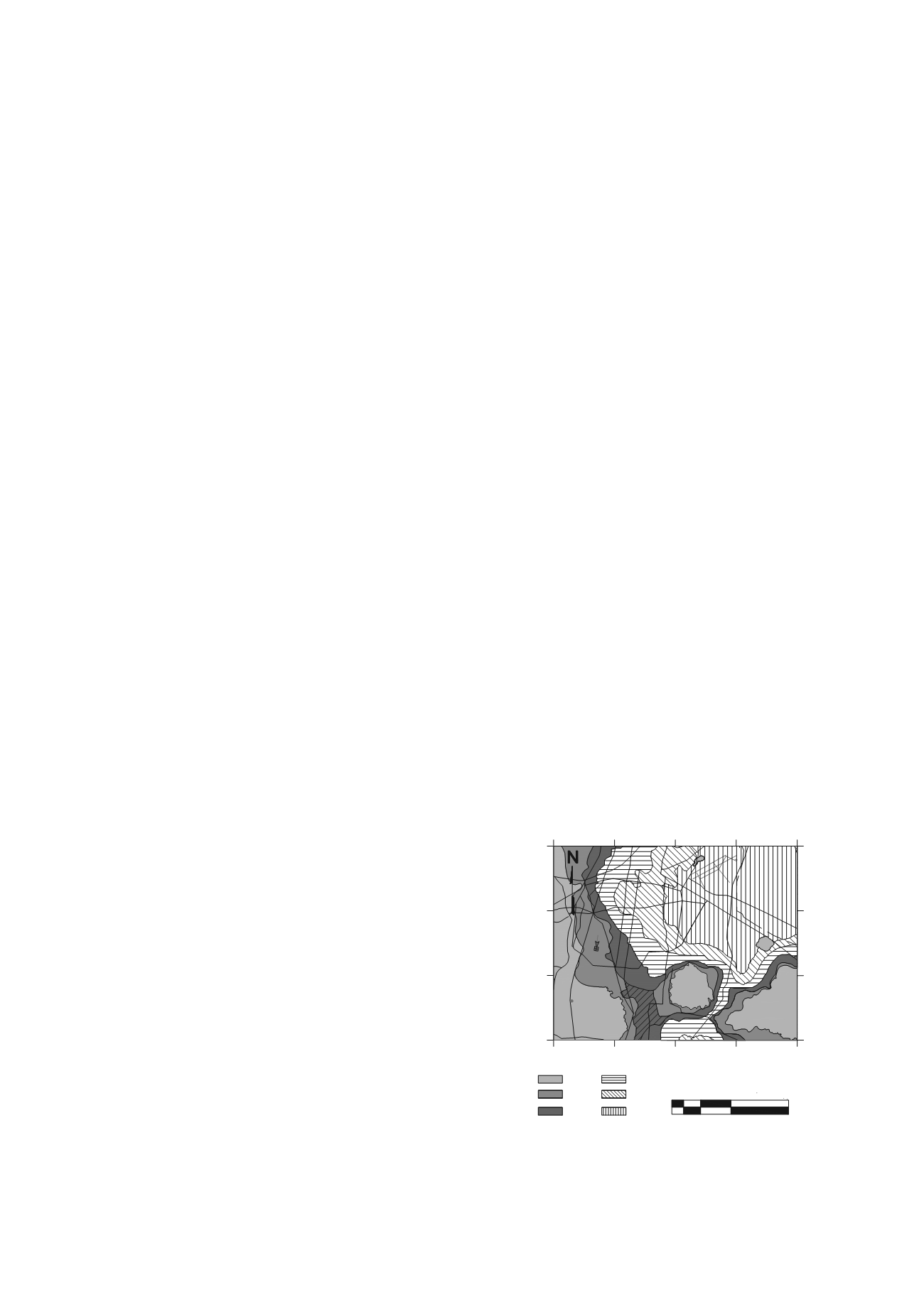
769
Numerical Analysis of a Tunnel Intersection
Analyse numérique de l'intersection de tunnels
Mayoral J.M., Román-de la Sancha A., Osorio L., Martínez S.
Institute of Engineering at UNAM, México, D.F.
ABSTRACT: This paper presents a numerical study of the static behavior of the intersection of two major metro lines located in a soft
lacustrine clay deposit overlaid by a very dense clayed sand deposit, in Mexico City. The intersection consists of a new tunnel
excavated under an existing metro station-tunnel system, using the earth pressure balance, EPB, construction technique. This required
the construction of a support structure for the station foundation. This structure was built inserting metallic beams under the
foundation, and supporting these beams with metallic frames. In order to build the support structure, a couple of excavations were
previously carried out at each side of the station foundation, using Milan walls. A 3D finite differences model was developed to
simulate the construction procedure. An elasto-plastic model with a Morh-Coulumb failure criterion was used to represent the stress-
strain soil behavior of the geomaterials found at the site. The vertical and horizontal displacements in the soil mass due to the
construction of the support structure and the excavations of the tunnel were computed. From the numerical study, insight was gained
regarding the behavior of this type of structures built in very soft clay.
RÉSUMÉ : Cet article présente une étude numérique du comportement statique de l'intersection des deux principales lignes du métro
à Mexico situées sur des dépôts d'argile lacustre doux superposé d'un sable argileux. L'intersection consiste en un nouveau tunnel
excavé sous le système d'un tunnel de station de métro existant, en utilisant la technique de construction à pression de terre, EPB. Il a
été pour ceci nécessaire de construire une structure de support pour les fondations de la station de métro. Cette structure a été réalisée
en insérant des poutres métalliques sous les fondations, et en supportant ces poutres par l'intermédiaire d'un cadre métallique. Afin de
construire la structure du support, il a été réalisé auparavant deux excavations de chaque côté des fondations de la station en utilisant
des murs Milan. Un model tridimensionnel des différences finies a été développé pour simuler la procédure de construction. Il a été
utilisé un modèle élasto-plastique Morh-Coulomb pour la représentation du comportement contrainte-déformation des géomatériaux
rencontrés sur le site. Les déplacements verticaux et horizontaux se produisant au sein du sol suite à la construction du support
structurel et à l'excavation du tunnel ont été calculés.
KEYWORDS: tunnel intersection, numerical model, finite differences.
1 INTRODUCTION.
Construction of tunnels induce changes in the original stress
state of a soil mass. These modifications lead to displacements
[1, 2], which, in some cases, may affect nearby buildings due to
differential settlements on the surface. For that reason, these
stress changes and displacements have to be studied to
guarantee the safety of such structures. This problem becomes
more challenging in tunnel intersections, where tunnel-tunnel
interaction must be assessed. This can be achieved by numerical
analysis. In this paper, a numerical analysis of the static
behavior of an intersection between a new tunnel of a major
metro line and an existing metro station located in Mexico City
is presented. The site is found in the so-called “Transition zone”
(zone II), where clays and silty clays of medium to high
compressibility are overlaid by a very dense clayed sand
deposit. The project site location, and the Mexico City
geotechnical zoning [3] are shown en Figure 1. The intersection
consists of a new tunnel excavated under an existing metro
station, using the EPB technique. The existing metro station is a
box type structure 8.7 m wide and 6.3 m tall, which was built
first excavating and casting the walls with the Milan method,
second, removing the soil in-between the walls in order to form
the box structure, and third, casting a cover slab on top of the
walls to form the box. The street level was achieved by means
of a filling placed over the slab. The new tunnel has a diameter
of 10.18 m. The primary lining is comprised of seven precast
reinforced concrete dowels 1.5 m long and 0.40 m thick that
integrates a ring. Grouting operations to fill up the void left
between the ring and tunnel wall were performed
simultaneously with the lining installation. Two working areas
were excavated for construction operations at both sides of the
intersection (see Figure 2), also by the Milan method.
Zone I
Zone II
Zone IIIa
0 1 2.5
5
10 km
GRAPHIC SCALE
-99.20
-99.15
-99.10
-99.05
-99.00
19.30
19.35
19.40
19.45
LATITUDE
LONGITUDE
AIRPORT
INTERSECTION
VIADUCTO
REFORMA
INSURGENTES
CIRCUITO
INTERIOR
PERIFÉRICO
AV.TLÁHUAC
TLALPAN
ATLALILCO
Zone IIIb
Zone IIIc
Zone IIId
Studied site
MEZICALTZINGO
ERMITA
C. U.
Figure 1. Project site location and geotechnical zoning
These excavations were supported with metallic frames to avoid
excessive lateral displacements. The boring machine went from


