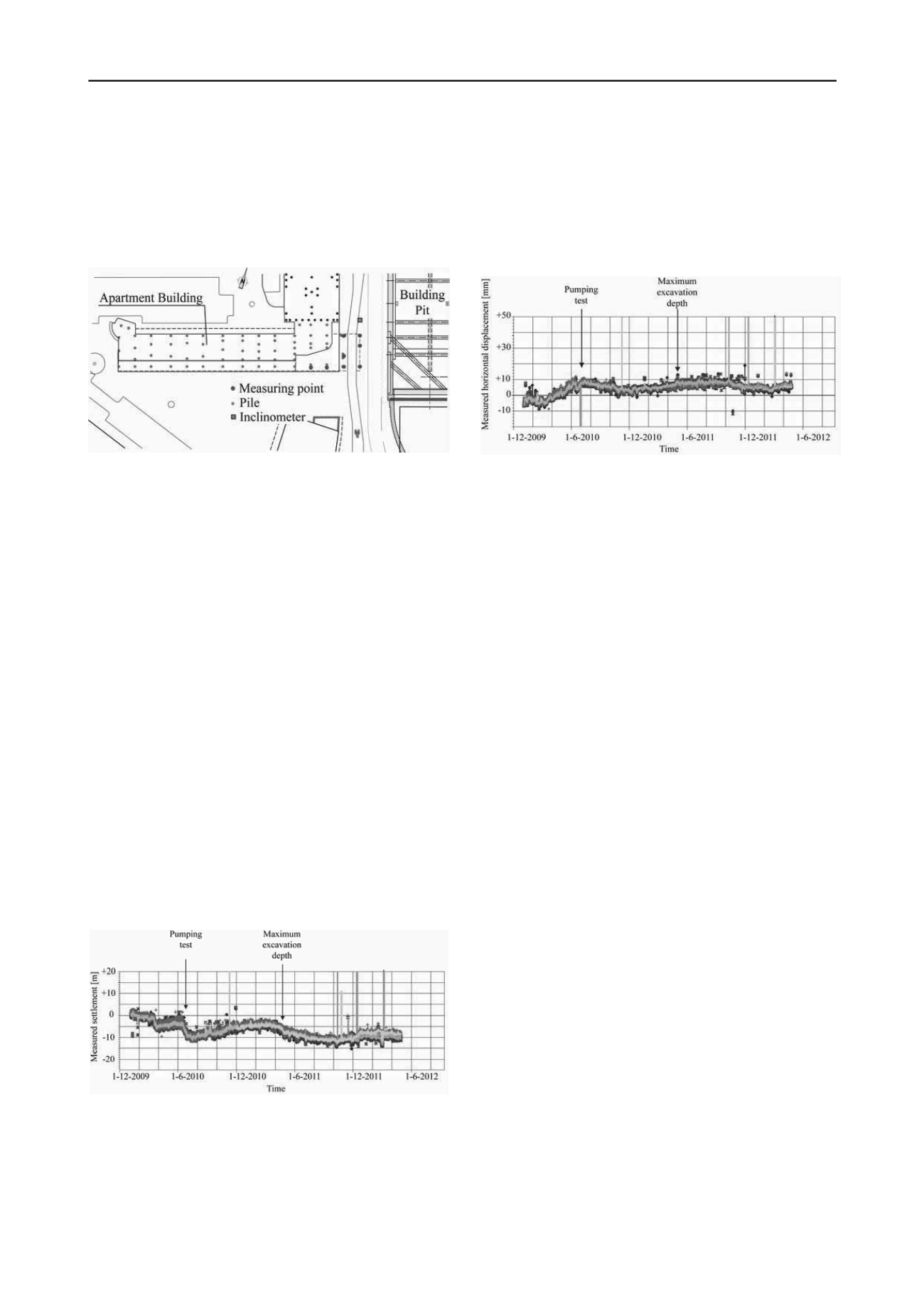
2010
Proceedings of the 18
th
International Conference on Soil Mechanics and Geotechnical Engineering, Paris 2013
5 MONITORING
5.1
Set-up
Measuring points at 4 m above ground level were installed on
the columns that were supported by the first four rows of piles
of the apartment building (see Figure 6).
Figure 6. Measuring points on the apartment building.
Vertical and horizontal displacements were continuously
monitored by a measuring device on top of a building at a
distance of more than 50 m. The results of these measurements
were periodically checked by measurements that were
discontinuously executed as part of an extensive measuring
program around the building pit.
The results of periodically executed inclinometer
measurements offered another way to check the actual
displacements. The inclinometers were situated next to the
apartment building at a distance of 7 m from the diaphragm
wall. This corresponds to the distance of the first pile row of the
apartment building from the diaphragm wall.
The owner of the apartment building was fortnightly
informed about the monitoring results.
5.2
Criteria
A relative rotation of the apartment building of 1:600 was used
as the value to intervene, and a relative rotation of 1:750 served
as the value to prepare mitigating measures. Because of
practical reasons these values have been converted to settlement
values of 15 and 12 mm respectively at any specific point.
5.3
Results
The continuous measurements started in January 2010. The
measured displacements appear to be according to the
prediction (see Figure 7). Meanwhile the apartment building is
stable, and only a limited settlement has occurred.
Figure 7. Measured vertical displacements in the period from January
2010 till May 2012.
The in June 2010 measured vertical displacement of the east
front of the apartment building was the reason that the fall-back
option was prepared. However, the further development of the
settlement did not give rise to the actual installment of
additional foundation piles below the east front.
The measurement results show that the apartment building
rose again some 5 mm after the execution of the water tightness
test. During the excavation of the deepest part of the building pit
the apartment building settled some 8 mm. The maximum
settlement of the east front appeared to be 10 to 15 mm, in
accordance with the prediction.
The measured horizontal displacement of the apartment
building varied between +10 and -10 mm (see Figure 8).
Figure 8. Measured horizontal displacements in the period from January
2010 till May 2012.
Inclinometer measurements started in July 2010, after the
execution of the water tightness test. Next to the apartment
building the maximum measured deflection of the diaphragm
wall was about 35 mm at 15 m depth. At a distance of 7 m from
the diaphragm wall the maximum horizontal soil displacement
was about 40 mm at a depth between 5 and 10 m. From
additional calculations with the elastoplastic spring model, it
was concluded that the moments and shear forces in the
foundation piles were smaller than the acceptable values.
6 CONCLUSIONS
Diaphragm walls are an appropriate type of retaining wall in an
urban environment, but will also deflect as a result of a deep
excavation. The consequences for adjacent structures must
therefore be studied in the design stage.
A risk analysis helped to find the optimal design for the
building pit as to restrict the uncertainties for adjacent structures
to a minimum. It also helped to create fall-back options.
The results of the test of the water tightness of the building
pit showed in an early stage that the apartment building was
vulnerable to deformations of the subsoil. This resulted in a
great attention for monitoring results during the whole
construction period by all persons concerned.
Accurate predictions about the expected vertical and
horizontal displacements appeared to be possible with the help
of the available computer codes.
The case of the apartment building next to a deep building
pit showed for all that a systematic approach is needed to
overcome the presented challenges.
7 REFERENCES
NEN 6743-1 2006.
Geotechnics – Calculation method for bearing
capacity of pile foundation – Compression piles.
Nederlands
Normalisatie-instituut, Delft (in Dutch).


