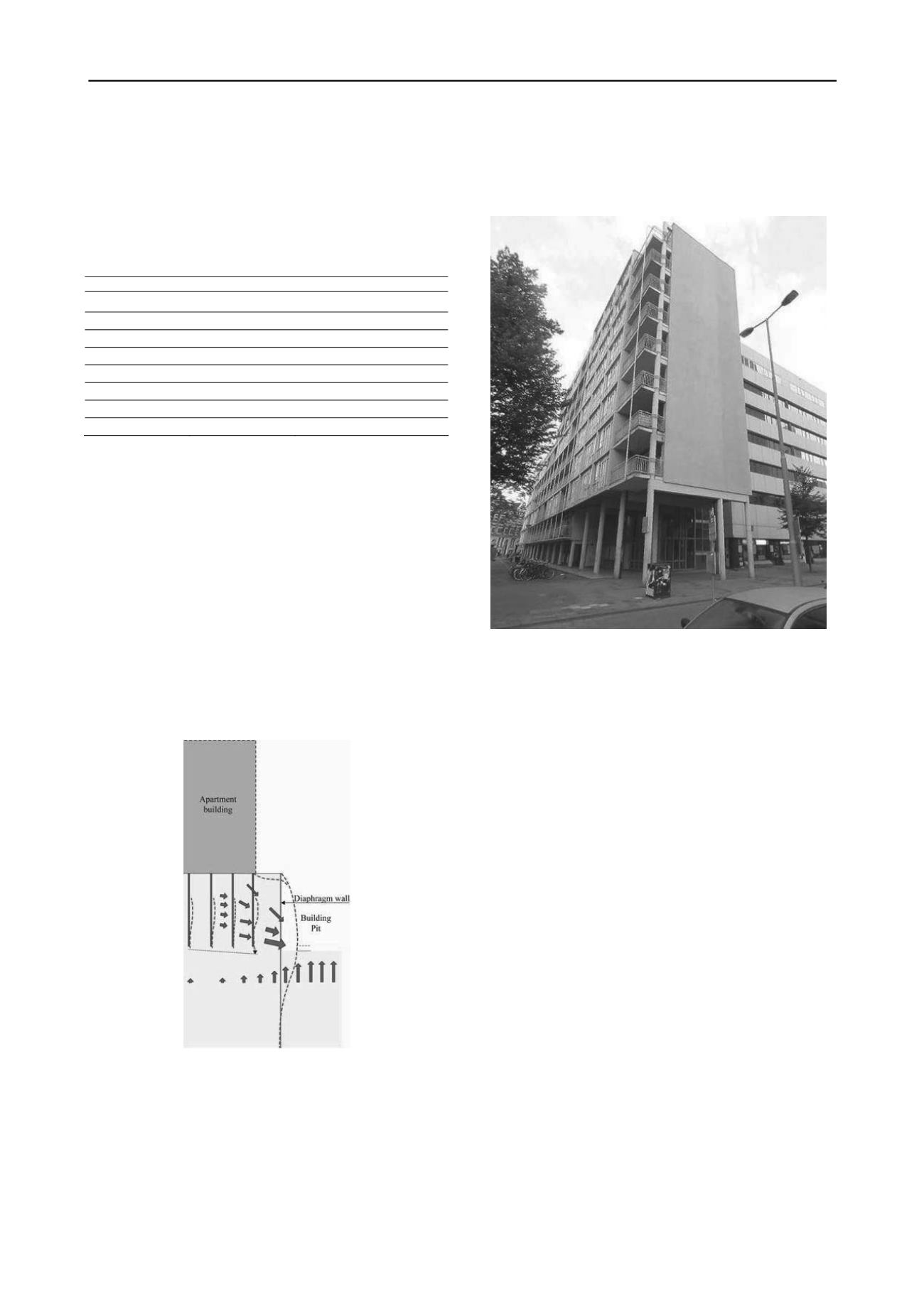
2008
Proceedings of the 18
th
International Conference on Soil Mechanics and Geotechnical Engineering, Paris 2013
1.1
Subsoil
The ground level in the area is situated at about sea level (this
corresponds to the Dutch reference level NAP). The subsurface
conditions at the building site are presented in Table 1. The
hydraulic head in the fill is about 1.5 m below sea level, and in
the Pleistocene sand layers about 2 m below sea level.
Table 1. Soil conditions
Elevation (m NAP)
Origin – Type of soil
from
to
-0.3
-4.5
Fill - sand
-4.5
-5.5
Holocene - soft clay
-5.5
-8.0
Holocene - peat
-8.0
-17.0
Holocene - soft clay
-17.0
-35.0
Pleistocene - sand
-35.0
-37.0
Pleistocene - stiff clay
-37.0
-40.0
Pleistocene - sand
1.2
Challenge
The horizontal as well as the vertical equilibrium of the
foundation of the apartment building may be influenced by the
building activities (see Figure 2). The foundation piles of the
apartment building:
- will be horizontally loaded by the soil that displaces into the
direction of the diaphragm wall, because of its deflection;
- will displace vertically, because the soil that displaces into the
direction of the diaphragm walls also displaces slightly into the
vertical direction;
- will displace vertically, because the deflection of the
diaphragm wall causes some relaxation of the sand layer, and
therefore results in a decrease of the bearing capacity.
The effects of these phenomena had to be assessed, and taken
into account during the design stage of the construction of the
underground car park.
Figure 2. The consequences of the deflection of the diaphragm wall to
the apartment building.
2 APARTMENT BUILDING
The length of the apartment building is 50 m, the width is 10 m.
Prefabricated concrete piles 380 mm square and 450 mm square
support the building. The foundation piles are connected by
beams in north-south direction. The pile rows in the vicinity of
the building pit support via columns bearing walls (see Figure
3). These walls distribute the load to the piles. The apartment
building can therefore be considered as stiff in the north-south
direction. In the east-west direction pile rows are not able to
redistribute the loads. In that direction the apartment building is
considered as flexible.
Figure 3. The apartment building.
Before analyzing the expected settlement behavior of the
apartment building, the building regulations of the period in
which the apartment building was constructed had to be
translated, and compared with the current building regulations.
Therefore calculations of the vertical bearing capacity of the
foundation piles were made, based on the Dutch standard NEN
6743-1. The original building documents of the apartment
building mentioned the design loads on the piles. These had to
be converted first into representative and design values. This
resulted in a ratio of 1.9 between the average bearing capacity
of the pile foundation and the representative value of the load.
This fits reasonably well with the overall safety factor of 2.0
that was used for this type of piles in the period the apartment
building was constructed. Because of this small difference in
safety level NEN 6743-1 was used to analyze the settlement
behavior of the apartment building.
3 ANALYSIS
3.1
Settlement due to the relaxation of the subsoil
The analysis was directed to the first five rows of piles of the
apartment building. The first row is situated at about 7 m
distance of the diaphragm wall; the fifth at about 23 m. The
distance between the pile rows is 3.9 m. Load-settlement
diagrams have been derived for a single prefabricated concrete
pile based on general curves presented in NEN 6743-1. Both a
pile 380 mm square and a pile 450 mm square were considered.
The calculations with the computer code MFoundation
5.3.1.4 were based on data of six CPT’s. The maximum bearing
capacity for each CPT, the representative value of the average
bearing capacity and the design value of the bearing capacity
were determined for both pile sizes. The magnitude of the
negative skin friction was also calculated.
The subsoil, in particularly the sand layer with the top at 17
m below sea level, will relax as a result of the excavation of the


