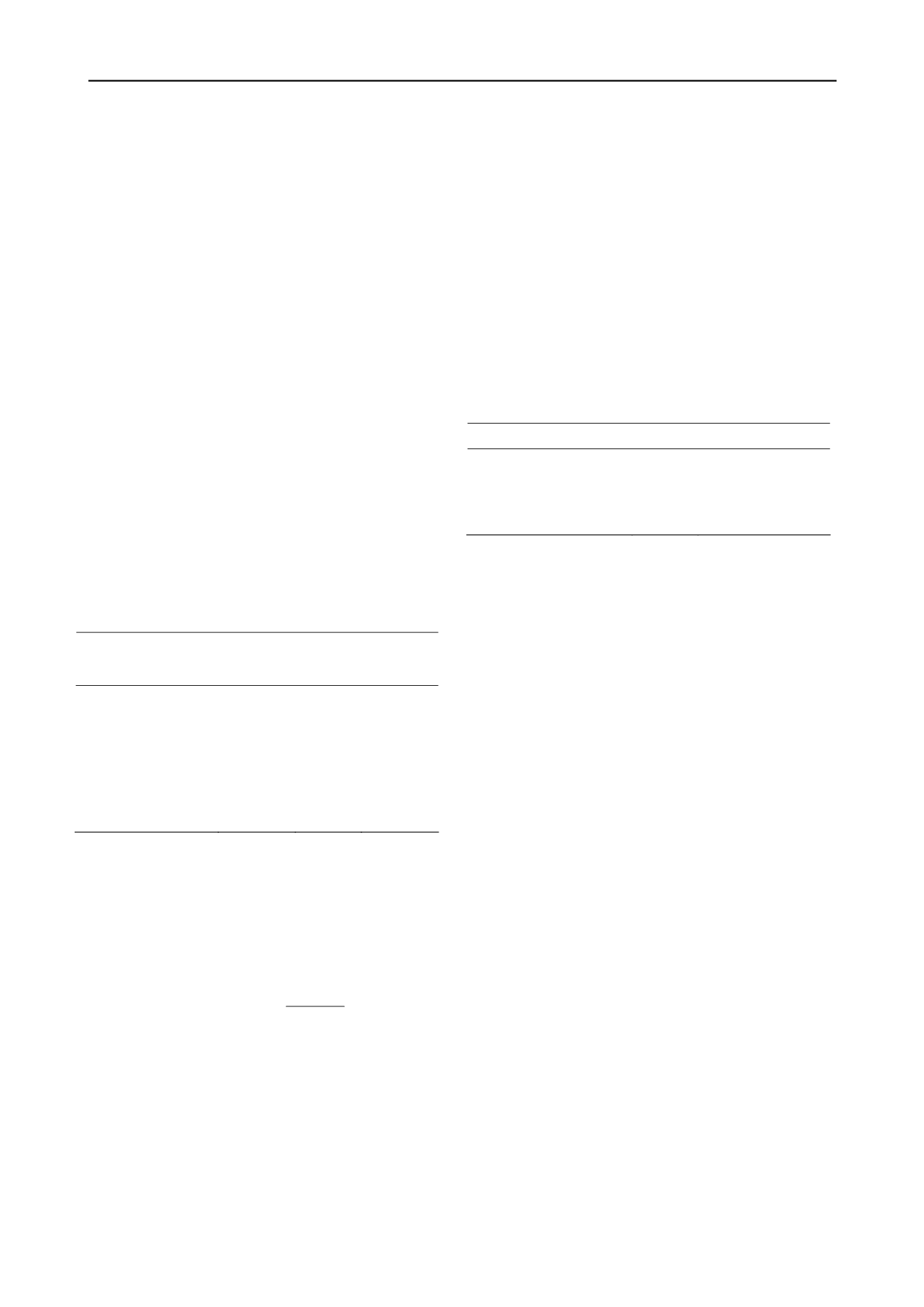
1960
Proceedings of the 18
th
International Conference on Soil Mechanics and Geotechnical Engineering, Paris 2013
2.2
Materials properties
2.3.1
Soil
Material properties for the soil zones (backfill and foundation)
are summarized in Table 1. Two different stiffness of the
backfill were considered to represent different scenarios due to
the effects of compaction. The more compressible soil case
(with assumed E
backfill
= 10 MPa) does not imply that poorly
compacted soils should be used in the construction of these
types of structures, but was used to ensure detectable
differences between simulation outcomes. Moreover, the first
meter of reinforced soil in contact with the facing is commonly
constructed with less compaction energy and hence was
assumed to have one half the stiffness of the fully compacted
soil. Two other cases were assumed for the foundation soil;
nevertheless, the actual foundation stiffness for the reference
wall case was not reported by Chida and Nakagaki. The
stiffness combinations in Table 1 result in four boundary cases
to be examined.
Plane-strain boundary conditions were considered for the
selection of the internal friction angle of the soils. The soil
material properties also define the strength and stiffness of the
interfaces between the soil and the structural elements (panels
and reinforcement) using a reduction factor (R
i
), which is the
ratio of interface shear strength to shear strength of the
surrounding soil. The values chosen for this factor in each case
(soil-facing and soil-reinforcement) are based on reported data
and actual mechanical behavior of these interactions.
Table 1. Model properties of the soil materials
Backfill
Parameters
Foundation
> 1.0 m
from face
< 1.0 m
from face
Unit weight (kN/m
3
)
Cohesion (kPa)
Friction angle (º)
Dilatancy angle (º)
Elastic modulus (MPa)
Poisson’s ratio
Interface reduction factor
20
1
36
6
10
–
1000
0.3
1
18
1
44
14
10 & 100
0.3
1
18
1
44
14
5 & 50
0.3
0.3 & 0.6
2.3.2
Reinforcement
Reinforcement elements were modelled using the “geogrid”
PLAXIS elements as continuous sheets that have only axial
stiffness and can transmit load to the surrounding soil through
interface shear (R
i
parameter). The equivalent linear-elastic axial
stiffness of the geogrid element for each layer of reinforcement
elements is computed as follows:
reinforcements
geogrid
reinforcement
reinforcement
panel
n
(EA)
E
A
L
(1)
Where: E
reinforcement
is the stiffness modulus of the
reinforcement layers (200 GPa for steel); A
strip
is the cross-
sectional area of one strip (100 × 2.3 mm); n
strips
is the number
of strips along one panel (two strip-units), and L
panel
is the panel
width assumed as 1.5 m. The resulting axial stiffness of the
geogrid element is about 60 MPa/m. Other analyses considering
different axial stiffness modulus equivalent to other steel
reinforced types (e.g. bar mats with axial stiffness about 40
MPa/m) do not generate significant variations from the results
presented in this study.
2.3.3
Facing-beam elements
The facing was defined by PLAXIS “beam” elements, and is
comprised of the panels and the elastomeric bearing pads. The
bearing pads are installed in the horizontal joints between
contiguous vertical panels and are used in practice to prevent
concrete-to-concrete panel contact.
Material properties for the concrete facing panels and
horizontal joints are summarized in Table 2. The material type,
dimensions and number of bearing pads can vary between
projects (Neely and Tan 2010). The same Equation 1 can be
used to obtain the parametrical values of the bearing pad
elements (Damians et al 2013). In the present analyses, two
EPDM (ethylene propylene diene monomer (M-class) rubber)
bearing pads
were assumed in each horizontal joint between per
panel width.
Table 2. Model properties of the beam elements
Parameters
Panels
Bearing pads (EPDM)
Axial stiffness (MN/m)
Bending stiffness (kN/m
2
/m)
Weight (kN/m/m)
Poisson’s ratio
6.0
11
4.5
0.15
0.1
0.3
0.2
0.49
3 RESULTS
3.1
Numerical and reported physical data comparison
Numerical predicted vertical loads at the base of the facing
panels and the reinforcement loads were compared to values
reported by Chida and Nakagaki (1979) during calibration of
the numerical model.
3.1.1
Vertical loads under facing
Damians et al. (2013) have shown from a review of
instrumented case studies that the vertical load at the base of a
precast facing wall with steel reinforced soil elements is greater
than the self-weight of the panels. The vertical load under
facing is a combination of facing self-weight, soil-panel shear
and reinforcement down-drag loads, which generate reported
load factors from 1.8 to 4.7 times the self-weight of the panels
in steel reinforced soil walls (a value of 2.1 is computed for the
reference wall reported by Chida and Nakagaki). It should be
noted that the studied cases are restricted to steel reinforced soil
walls. However, there are similar data for an instrumented full-
scale 6-m high geosynthetic-reinforced soil wall with
incremental concrete panels constructed in the laboratory (Tariji
et al. 1996); the computed vertical load factor is 2.2 for this
structure.
Figures 2a and 2b summarize results that take into account
the effect of the backfill and foundation stiffness scenarios and
the backfill-facing interface shear strength (R
i
value of 0.3 and
0.6).
The data show that the larger R
i
-value assumed results in a
range of total vertical facing loads that vary from the reported
value of 53.3 kN/m for the reference case. Assuming a value of
R
i
= 0.3 generates four stiffness scenarios that include the
measured case study value more accurately (modifying the
E
backfill
from 100 to 10 MPa when E
foundation
is 1000 MPa, or
modifying E
foundation
from 1000 to 10 MPa when E
backfill
is
constant at 100 MPa).
Typically, the recommended interface shear strength factor
values are about 0.6 times the shear strength of the surrounding
soil. However, analysis of a wall reported by Runser et al.
(2001) showed that a value of R
i
= 0.3 was gave more accurate


