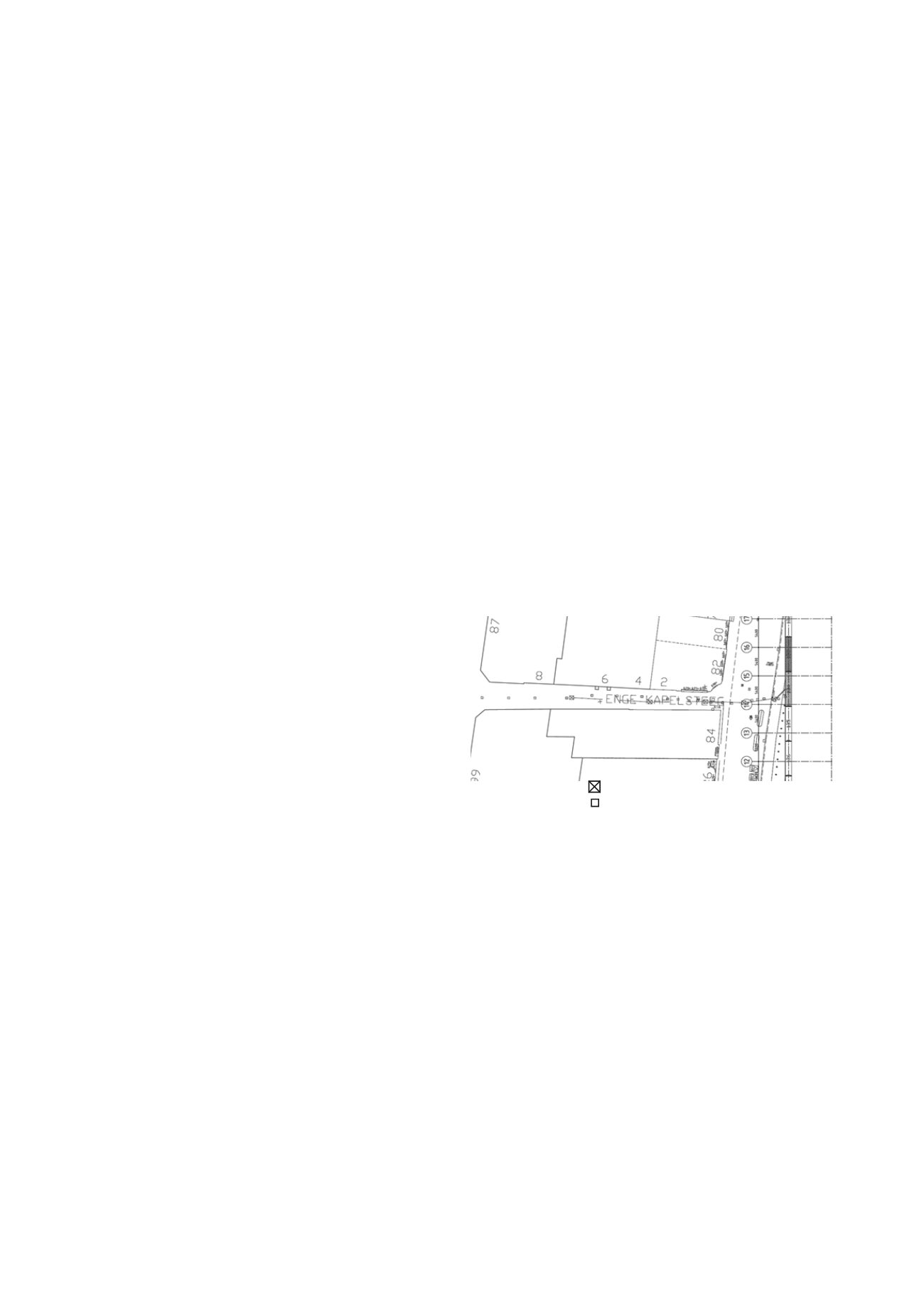
2779
Ground displacements related to deep excavation in Amsterdam
Déformations du sol liées à des excavations profondes à Amsterdam
Korff M.
Deltares and Cambridge University
Mair R.J.
Cambridge University
ABSTRACT: This paper explores the ground displacements related to deep excavations for a case study from the Netherlands, the
construction of the North South Metro Line in Amsterdam. The overall goal of the analysis of the displacement is to study the
interaction of deep excavations with piled buildings. The response of buildings is governed by the soil displacements resulting from
the excavation. These displacements, at the surface level and at deeper levels, are described in this paper. The response of the piled
buildings is described in a second, related paper in this conference.
RÉSUMÉ : Les auteurs ont analysé les déformations du sol liées aux excavations profondes de la ligne nord/sud du métro à
Amsterdam. L'objectif principal de cette analyse des déformations est d'étudier l'interaction des excavations profondes avec les
bâtiments sur pieux. La réponse des bâtiments est régie par les déformations du sol résultant de l'excavation. Ces déformations, de sub
surface et de niveaux plus profonds, sont décrites ici. La réponse des bâtiments sur pieux quant à elle est décrite dans un article
connexe de cette conférence.
KEYWORDS: deep excavation, ground displacement.
1 CONSTRUCTION OF THE NORTH-SOUTH LINE
1.1
Deep excavation and soil conditions
The North-South Line in Amsterdam passes under the historical
centre of the city in twin tunnels. Five underground stations are
currently under construction. Rokin, Vijzelgracht and
Ceintuurbaan Station are three of the deep stations in the
historic city centre. They are built using the top down method.
The soil consists mainly of Holocene and Pleistocene, soft
clay, peat and sand deposits, underlain by a stiff, lightly over
consolidated clay, with OCR=2. Fill and soft Holocene deposits
are present to a level of about NAP –11.0m (ground level is
around NAP +1.0m (NAP is Dutch Reference Level). These
are underlain by the 1st sand layer. The 2nd sand layer is found
at about NAP –16m, extending to NAP –25m. Below the 2nd
sand layer the stiff clay layer of around 15m thickness (the Eem
clay) is found, overlaying the 3
rd
sand layer. Phreatic ground
water is found just under NAP and the piezometric levels in the
aquifers are influenced by deep pumping for the polders
surrounding the city to a level of about NAP-3m.
1.2
Rokin Station and Vijzelgracht Station
Rokin Station is the first of the Deep Stations for the North
South metro Line in Amsterdam, following the line south from
Central Station. The station is 24.5 m wide. The diaphragm wall
is 1.2m wide and 38m deep. At 4 cross sections, surface
measurements as well as inclinometer and extensometer
measurements are taken, see Figure 1. Vijzelgracht Station is
250 m long, 22 m wide and the diaphragm walls extend to a
depth of NAP - 44.5 m. Both stations had reached a depth
between NAP-12 and NAP-15m at the time of the
measurements presented here, while the final depth (results not
presented in this paper) is about NAP-30m.
inclino/extensometer point
surface measurement point
Figure 1 Top view of cross section west of Rokin Station
1.3
Ceintuurbaan Station
Ceintuurbaan Station is 220 m long, only 11 m wide and a
maximum of 31 m deep. It is also built by means of a top down
construction, with 1.2m thick diaphragm walls extending to a
depth of NAP-45 m. A cross section of the excavation, soil
profile and monitoring instruments is shown in Figure 2. The
monitoring instruments include extensometers behind the wall,
inclinometers in the soil and in the wall, manual levelling of the
surface and the buildings and automatic monitoring of the
buildings. Details about the construction and monitoring of
Ceintuurbaan Station are given in De Nijs & Buykx (2010).
Over a period of about 8 years, preparations for the
construction and the subsequent excavation of the deep station
took place, see Table 1. The preliminary activities include
raising the ground level (≈0.7m), diaphragm wall construction,
jet grout strut installation, excavation to NAP-2m, construction
of the roof, backfilling above the roof and a pumping test for
water tightness of the D-wall in the 1st and 2
nd
sand layers.


