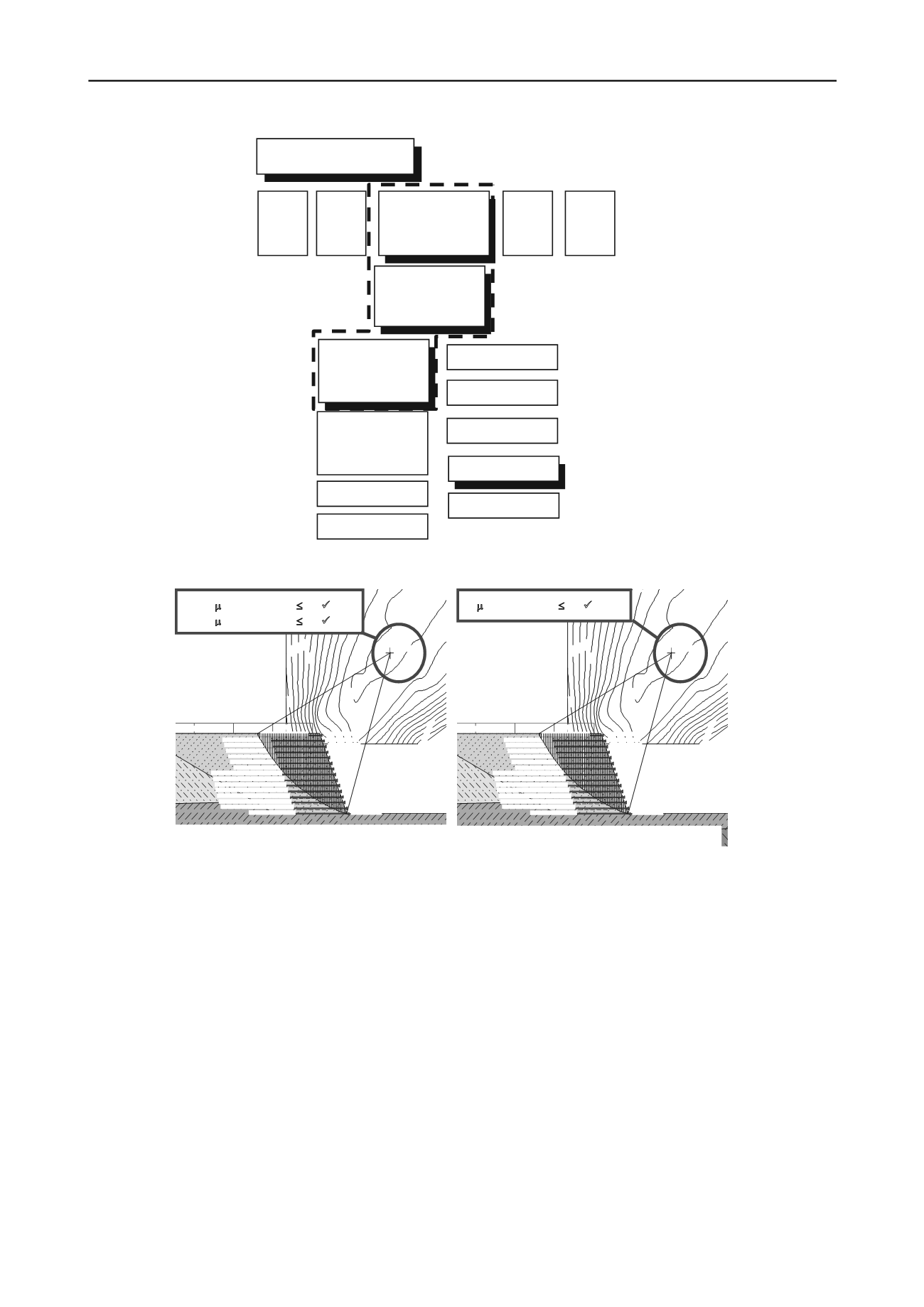
3213
Technical Committee 307 /
Comité technique 307
Eurocode 1
Actions on Structures
Normative Handbook (blended text)
Figure 3. Normative range designing with geosynthetics (according to Kempfert, 2011)
Figure 4. Example of a calculation of a steep geogrid reinforced slope, using BS 8006 (left) and EBGEO (right) with the same parameter set except
partial factors according to the used Design Approach (according to Klompmaker & Werth, 2011)
also low strains less than 1.5 %. The strain therefore is less as
expected by Ultimate Limit State Design (ULS), but in
accordance to scientific approaches and actual understanding of
compound material (Heerten et al., 2009).
Ruiken et al. (2010) managed to visualize the shear rotation
of granular material in the front of a reinforced wall. The
required deformation of the facing is very low and is depending
on the degree of reinforcement respectively the vertical layer
distance of the reinforcement. Secondary shear planes develop
during deformation, showing significant differences as to be
expected by active earth pressure theory. EBGEO has already
used these findings on the basis of the publication by
Pachomow (2007), allowing for a reduced earth pressure on the
facing of a reinforced earth wall.
From back analysis of the constructions documented by
Herold (2007), taking the actual design codes into
consideration, general conclusions can be drawn and
recommendations for further design are given concerning the
expected deformation of a construction, see Table 1.
4 WORKED EXAMPLES FOR INFRASTRUCTURE
DESIGN USING HIGH STRENGTH GEOGRIDS
The high ductility of reinforced soil structures and its economic
benefit have raised a certain increase of usage in the last decade
in Europe. Vollmert et al. (2010) document a structure, using
approx. 6 ha of geosynthetics for noise barrier walls and
embankments on weak subsoil in the Netherlands. Fig. 5 gives
an partial overview of the construction with a total length of
2 km. The costs of the geosynthetics used are less than 1% of
the total budget.
The visible and to environmental influences exposed part of
the construction is the facing. Several facing types as gabions,
wrap-around method as well as concrete blocks and panels are
commonly used.
0.35
0.40
0.40
0.45
0.45
0.50
0.50
0.55
0.55
0.60
0.65
0.70
0.75
0.80
0
0.
0.95
pv=20.00
Geos1/µ:0.90/T0:40.0/mxT:40.0
Geos2/µ:0.90/T0:40.0/mxT:40.0
Geos3/µ:0.90/T0:40.0/mxT:40.0
Geos 4/µ:0.90/T0:40.0/mxT:40.0
Geos5/µ:0.90/T0:40.0/mxT:40.0
Geos6/µ:0.90/T0:40.0/mxT:40.0
Geos7/µ:0.90/T0:10.0/mxT:20.0
Geos 8/µ:0.90/T0:10.0/mxT:20.0
Geos9/µ:0.90/T0:10.0/mxT:20.0
Geos10/µ:0.90/T0:10.0/mxT:20.0
Geos11/µ:0.90/T0:10.0/mxT:20.0
Geos12/µ:0.90/T0:10.0/mxT:20.0
Geos13/µ:0.90/T0:10.0/mxT:20.0
Geos14/µ:0.90/T0:10.0/mxT:20.0
Geos15/µ:0.90/T0:10.0/mxT:20.0
y=7.00m;L=7.00m
y=7.70m;L=7.00m
y=8.40m;L=7.00m
y=9.10m;L=7.00m
y=9.80m;L=7.00m
y=10.50m;L=7.00m
y=11.20m;L=7.00m
y=11.90m;L=7.00m
y=12.60m;L=7.00m
y=13.30m;L=7.00m
y=14.00m;L=7.00m
y=14.70m;L=7.00m
y=15.40m;L=7.00m
y=16.10m;L=7.00m
y=16.80m;L=1.50m
Geos2/µ:0.90/mxt:131.17T :4 .0/mxT:40.0/
Geos3/µ:0.90/mxt:121.29T0:4.0/mxT:40.0/
Geos4/µ:0.90/mxt:111.42/T0:4.0/mxT:40.0/
Geos5/µ:0.90/mxt:101.5 T:40.0/mxT:40.0/
Geos6/µ:0.90/mxt:91.67T :4.0/mxT:40.0/
Geos7/µ:0.90/mxt:81.80T0:1 .0/mxT:20.0/
Geos8/µ:0.90/mxt:71.93/T0:1 .0/mxT:20.0/
0.99
=
E
d
/
R
d
= 0.99
1.0
Limit State, STR, DA3 = A2 + M2 + R3
(STR: structural failure)
0.35
0.40
0.40
0.45
0.45
0.50
0.50
0.55
0.55
0.60
0.65
0.70
0.75
0.80
0
0.
0.95
pv=20.00
Geos1/µ:0.90/T0:40.0/mxT:40.0
Geos2/µ:0.90/T0:40.0/mxT:40.0
Geos3/µ:0.90/T0:40.0/mxT:40.0
Geos 4/µ:0.90/T0:40.0/mxT:40.0
Geos5/µ:0.90/T0:40.0/mxT:40.0
Geos6/µ:0.90/T0:40.0/mxT:40.0
Geos7/µ:0.90/T0:10.0/mxT:20.0
Geos 8/µ:0.90/T0:10.0/mxT:20.0
Geos9/µ:0.90/T0:10.0/mxT:20.0
Geos10/µ:0.90/T0:10.0/mxT:20.0
Geos11/µ:0.90/T0:10.0/mxT:20.0
Geos12/µ:0.90/T0:10.0/mxT:20.0
Geos13/µ:0.90/T0:10.0/mxT:20.0
Geos14/µ:0.90/T0:10.0/mxT:20.0
Geos15/µ:0.90/T0:10.0/mxT:20.0
y=7.00m;L=7.00m
y=7.70m;L=7.00m
y=8.40m;L=7.00m
y=9.10m;L=7.00m
y=9.80m;L=7.00m
y=10.50m;L=7.00m
y=11.20m;L=7.00m
y=11.90m;L=7.00m
y=12.60m;L=7.00m
y=13.30m;L=7.00m
y=14.00m;L=7.00m
y=14.70m;L=7.00m
y=15.40m;L=7.00m
y=16.10m;L=7.00m
y=16.80m;L=1.50m
Geos2/µ:0.90/mxt:131.17T :4 .0/mxT:40.0/
Geos3/µ:0.90/mxt:121.29T0:4 .0/mxT:40.0/
Geos4/µ:0.90/mxt:111.42/T0:4.0/mxT:40.0/
Geos5/µ:0.90/mxt:101.5 T:40.0/mxT:40.0/
Geos6/µ:0.90/mxt:91.67T :4 .0/mxT:40.0/
Geos7/µ:0.90/mxt:81.80T0:1.0/mxT:20.0/
Geos8/µ:0.90/mxt:71.93/T0:1.0/mxT:20.0/
0.99
C1:
=
E
d
/
R
d
= 0.86
1.0
C2:
=
E
d
/
R
d
= 0.99
1.0
Limit State, STR, DA1,
Combination 1 (C1) = A1 + M1 + R1
Combination 2 (C2) = A2 + M2 + R1
EC 5
EC 6
EC 7-1:
DIN EN 19971-1
Geotechnical Design
- General Rules
National Annex:
DIN EN 1997-1/NA
DIN 1054:2010
Supplementary
Rules to
DIN EN 1997-1
DIN 4084:2009-1
Soil – Calculation of
Embankment Failure
[…]
DIN XXXX
DIN YYYY
EAU
EAB
expected for 2011
EC 8 EC 9
….
EA-Pfähle (Piles)
EBGEO
…


