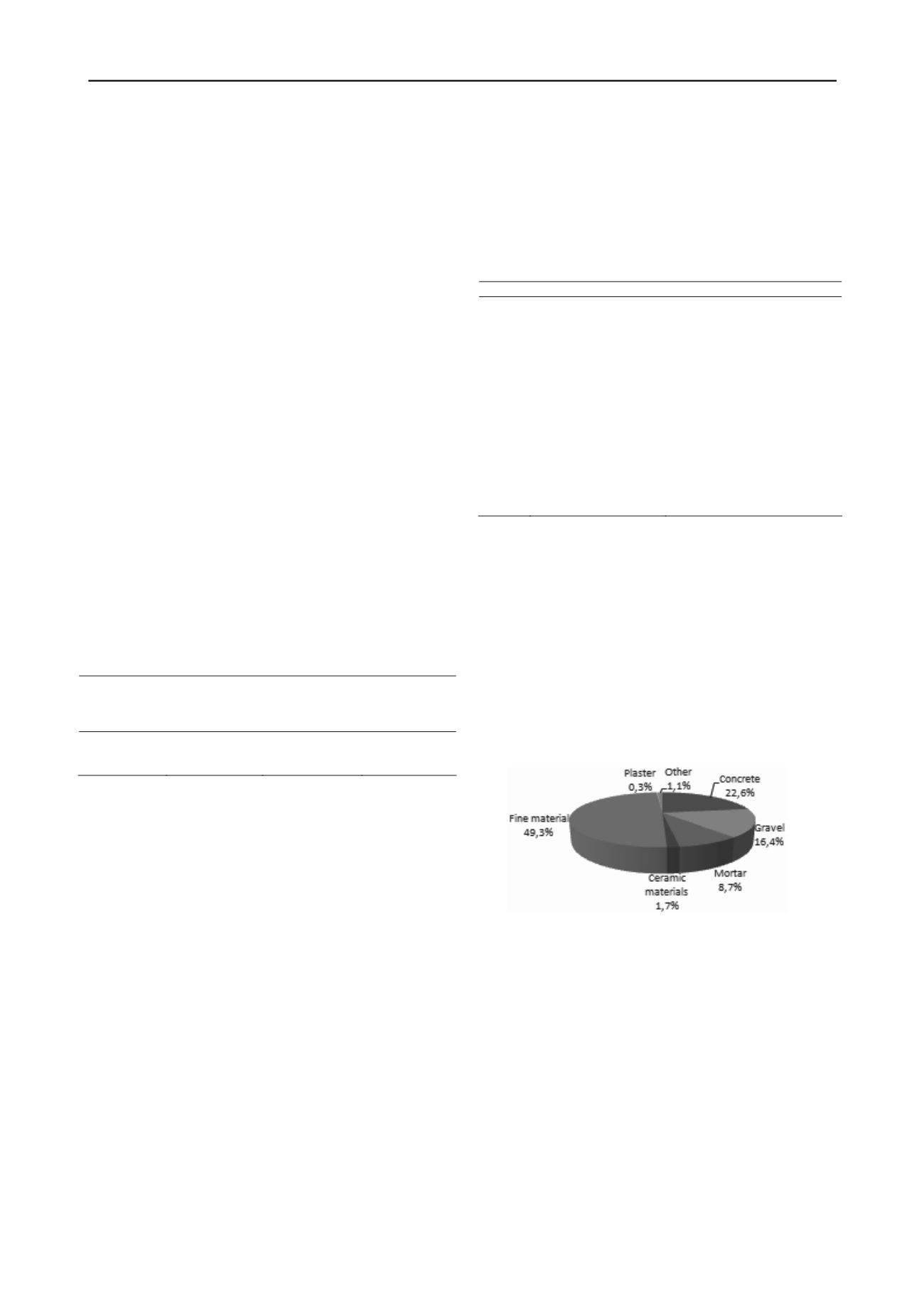
3200
Proceedings of the 18
th
International Conference on Soil Mechanics and Geotechnical Engineering, Paris 2013
2 CHARACTERIZATION OF THE ENTERPRISE
It consists in the construction of a horizontal shopping center in
Recife, Pernambuco, Brazil. The edification is formed by an
pre-molded arched concrete structure with a total construction
area (shopping areas and garages) of 255,500 m².
From the topographic point of view, the natural terrain did
not possess pronounced leveling differences. As for the
geological point of view, the land is located in the fluvial-
marine plain, within the undifferentiated marine terrace.
On the terrain of the enterprise, there were 07 major
warehouses and 10 smaller deposits, totaling an area of
20,949 m² of demolition, responsible for generating
approximately 18,900 tons or 13,500 m³ of CDW. Considering
also the temporary installations and concrete slabs of the service
paths, it is estimated that globally 23,560 tons or 16,830 m³ of
CDW were generated.
Given the geotechnical characteristics of the land and
construction schedule, continuous helical piles were designed
and implemented for the foundation of all edifications. Table 1
shows the total quantitative at the end of the work, as well as the
production of excavated soil. A total of 25,013m ³ or 42,522
tons of soil (admitting an apparent specific weight of 17 kN/m³).
There is, therefore, a total waste (demolition + soil deriving
from piling) of 66.082 tons. If all this material was taken to a
licensed landfill, the cost of provision would be of US$
28,00/ton, or a total of US$1.9 million, besides environmental
costs.
Having this in mind and the large area of paving of the site, a
technical and economic study for the reuse of waste from the
excavation residues in the pavement layers of the work was
proposed. The excavated material was then separated and stored
in an area of the own work site.
Table 1 – Quantitative of piles.
Diameter of
Pile
Quantity
Length
Medium (m)
Excavated Soil
(m
3
)
400
504
21.68
1,713
500
2,965
23.30
17,506
600
692
22.67
5,794
3 PAVING OF THE ENTERPRISE
The total paved area of the work was of 96,463 m² and is in
accordance with the specifications of the paving project, the
sub-base layer in the circulation of the exterior parking lot
(flexible pavement) should be stabilized granulometrically with
sandy material, and have a thickness of 0.20 m and minimum
California Bearing Ration (CBR) of 20%.
In the parking spaces outside (semi-rigid pavement), the sub-
base layer should consist of improved soil with 4% cement,
0.10 m thick and minimum CBR of 20%.
Data showed that the paving and land leveling work would
require 22,631 m³ of natural noble aggregates, in other words,
there was a potential for the use of much of the residues in the
work site.
4 METHODOLOGY
In order to enable the use of its own wastes in the paving
projects of the work, the following actions were established:
i) Processing of waste from demolition of the warehouses
through a mobile unit installed at the construction site.
These wastes are in this paper called recycled residues
of civil construction - RRCC;
ii) Separation and storage of excavated soil in the
implementation of continuous helical piles;
iii) Conduction of laboratory tests to characterize the RRCC
and the excavated soil.
For the study of the technical viability of the use of
excavated soil in the paving process, several laboratory tests in
four distinct phases were conducted, whose tests are
summarized in Table 2.
Table 2 – Summary of the characterization tests and assayed samples.
Phase
RRCC or Mixture
Tests
1
Soil, RRCC, R30S70
and R60S40
Granulometry, CBR and Limits
of Consistency
2
Soil, RRCC and
R60S40
Granulometry, Limits of
Consistency, Real Density of
grains, Compactation, CBR,
shape Index, Abrasion “Los
Angeles” e Level of sulphates
3
R40S60 (samples
collected in
experimental field)
Granulometry, Compactation
and CBR
4
RRCC, R60S40,
R40S60 e R30S70
(samples collected in
experimental field)
Compactation, Humidity
in
situ,
Density in
situ
(Sand
Flask)
RRCCR – recycled residues of civil construction; R30S70 – 30% RCCR
+ 70% pile soil; R40S60 – 40% RCCR + 60% pile soil; R60S40 – 60%
RCCR + 40% pile soil
5 TECHNOLOGICAL CHARACTERIZATION OF THE
MATERIAL
5.1 Composition of RRCC
Figure 1 shows the gravimetric composition of RRCC. It is
observed that is predominant the concrete, since warehouses
had large areas of concrete floor. In the small material, with
diameter less than 4,8 mm, it was not possible to differentiate
the waste just by sight.
Figure 1 – Gravimetric composition of RRCC.
5.2 Composition of the excavation soil
For the development of the design of the foundations of the
project, a total of 65 reconnaissance assays for percussion were
performed. Initially, it was thought that the land would present
deposits of soft soils, which are typical for this region of the
city, but tests showed a basement formed by predominantly
sandy soils.
Figure 2 shows the prediction of the type of excavated soil
obtained from surveys conducted initially in the terrain. It is
observed that sandy soils represent 85% of total soils present in
the subsoil up to an average depth of 23m. The major difficulty
in reusing soil from the excavation of a pile is that the excavated
material is the result of full depth of the pile, and there are no
means to segregate it. For a stratified profile, a completely
heterogeneous material will be found.


