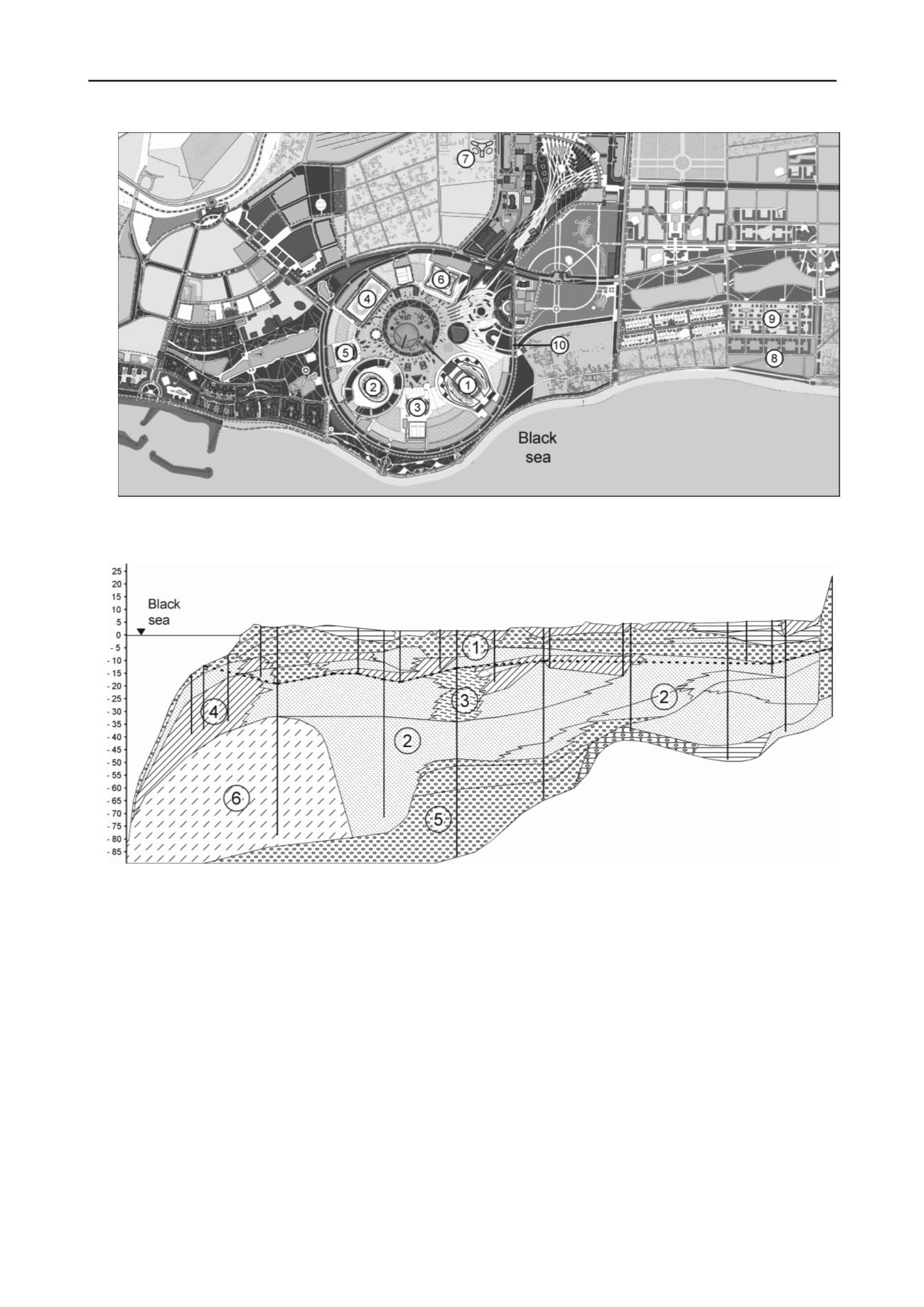
3120
Proceedings of the 18
th
International Conference on Soil Mechanics and Geotechnical Engineering, Paris 2013
Figure. 1. Overview of Imeretin lowland with indicated construction sites. 1 – Olympic Stadium “Fisht”; 2 – Big Ice Arena; 3 – Мinor Ice
Arena “Ice Puck”; 4 – Skating Stadium “Adler Arena”; 5 - Curling Center “Ice Cube”; 6 – Winter Sports Palace “Iceberg”; 7 –Organizing
Committee Building; 8 – Plot D1; 9 – Plot 17; 10 – Olympic park.
Figure. 2. Typical soil profile for Imeretin lowland.
1 – Interbedding of man-made ground and soft water saturated soils; 2 – Sands with inclusions of peat; 3 – Sands and clays with high peat
content; 4 – Loam ; 5- Neogene gravel and pebbles, mudstone; 6 – Sandy loam.
2
THE BIG ICE ARENA
The Big Ice Arena (BIA), having 12000 seating capacity,
will be used for competitions and workouts of ice-hockey
teams. The arena comprises a complex of facilities, subdivided
in to two independent volumes: the Big Arena structure and its
stylobate. The stylobate is separated from the main arena by
compensation joints. The stylobate periphery is backfilled with
soil with access stairs on the soil slopes and drive-in ramparts
for access to the building (Fig. 3).
Typical geological conditions of the area are shown on the
profile (Fig. 4). Soil on BIA site is essentially better as to their
strength and deformation properties than soft soils on other
terrains of the Imeretin lowland.
The upper part of the geological profile down to 7,5 m
consists of gravelly coarse and medium sands, gravel and
pebble soils, having Young modulus of 20…32 MPa, that can
ensure footing stability and its admissible deformations,
therefore, a raft was preferred as a footing for BIA structure.
According to triaxial dynamic compression test results the
saturated sands below the building are not sensitive to vibro-
liquefaction.
The cast concrete raft of BIA is divided by compensation
joints into separate rafts for each structure (Fig. 5).
The raft under the main arena is 1 m thick while it is 1.4 m
thick along the 11 m wide ring at locations of staircases and
columns, transferring loads from roof cover trusses to the raft.
The stylobate raft thickness is 0,6 m, and it is 1 m thick at
column supports locations.
The absolute elevation of all footing rafts bottom is 2,3 m.
The top soils and soft sand loam soils at the rafts bottom
elevations are replaced by compacted crushed stone and gravel
fill. The footing is protected from seasonal ground water table
rise by local ring drainage system that is included into the
system of engineering protection of the area.


