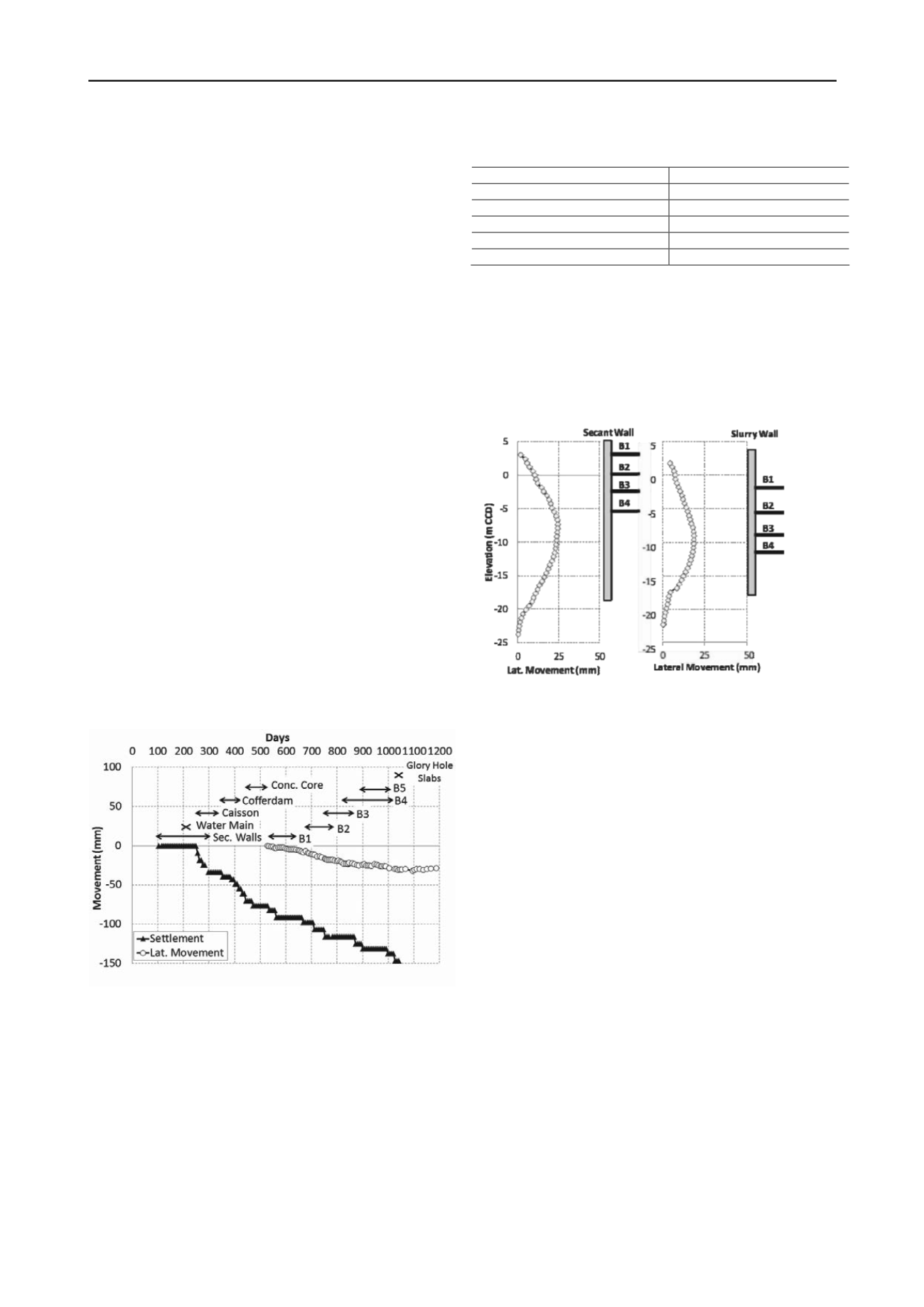
1977
Technical Committee 207 /
Comité technique 207
below grade. The central core was excavated using a circular
cofferdam, consisting of a sheet-pile wall and horizontal ring
beams for internal bracing. The construction of the tower core
was performed in a conventional “bottom-up” manner. The
basement was constructed with steel beam reinforced concrete
secant pile walls using top-down construction procedures. After
leveling the site, the perimeter wall was installed and caisson
foundations constructed. After the central core cofferdam was
built, the excavation of the remainder of the site is being made
with “top-down” construction methods. The perimeter secant
pile wall is utilized as a permanent load bearing wall. Lateral
bracing is provided by 4 or 5 levels of permanent floor slabs,
depending on the location within the structure. After the ground
level slab was cast integrally with the slurry wall, excavation
proceed top-down by excavating to the bottom of the second
level floor slab, casting that slab integrally to the slurry wall,
and repeating the process until the final excavation depth was
reached. Detailed descriptions of the construction and
performance of this project are found in Sarabia (2012) and
Arboleda (2013).
The development of ground movements during
construction is summarized in Figure 4. Again, both
settlements and lateral movements are represented in the figure.
In this case, only the settlements provide a complete record of
the ground response during construction. The inclinometers
were located within 1 m of the secant pile wall at all locations,
and were damaged as the wall was installed. Replacement
inclinometers were initialized prior to the start of top-down
excavation, so these data do not reflect deformations that
developed as the wall and caissons were installed, or as the
central core cofferdam was constructed. The data for the lateral
movements were taken from the location of the maximum
lateral movement recorded by the inclinometer, in this case,
from elevation -8 m CCD. The settlements are typical of the
maximum values measured along the west side of the
excavation. Also shown on the figure is a record of the
construction activities so the causes of the movements are
apparent.
Figure 4. Settlements and lateral movements at OMPW
The maximum settlement observed at this section was 150
mm and the maximum lateral movement was 30 mm. As is
apparent from the figure, significant ground movements
developed throughout construction. The portions of the
settlements that occurred during different phases of construction
are summarized in Table 1. The activities before the top down
portion of the project started resulted in 75% of the total
settlements observed during construction.
Table 1. Settlements during construction activities
Construction activity
Settlement (mm)
Secant pile wall installation
11
Caisson installation
12
Water main relocation
5
Central cofferdam construction
12
Top-down construction
13
5 WALL MOVEMENTS DURING EXCAVATION
The lateral deformations that were recorded at OMPW only
reflect those that occurred during top-down construction. Data
from an inclinometer located in the middle of the west wall are
shown on Figure 5. Also shown on the figure are the lateral
movements that developed at Block 37 during the top-down
phase of that construction, i.e., those after slab B1 was cast.
OMPW
Block 37
Figure 5. Lateral movements during top-down excavation only
The trends in these data reflect expected responses for an
excavation made using top-down methods with very stiff walls
and supports. Very little lateral movement is observed at the
uppermost slab which was cast at the ground surface. The
normalized maximum horizontal movements (movement/depth
of excavation) were 0.14% and 0.2% at the Block 37 and
OMPW sections, respectively. These values are more in line
with what one would expect from a very stiff excavation with
no overexcavation. However, it is clear that movements
developed at both sites as a result of other construction activities
or procedures that were not employed with the goal of
minimizing ground movements. When using precedent for a
first order estimate of expected ground movements for a top-
down procedure, these data provide useful estimates. One
should not indiscriminately use performance data without
considering all activities that occurred during construction.
6 TIME-DEPENDENT RESPONSES OF FLOOR SLABS
The concrete floor slabs that serve as lateral bracing for these
two projects were cast integrally with the support walls. As
such, the floor slabs contracted as the concrete cured and crept
under load. This time-dependent component of movement
contributed to the wall deformations and analyses were
conducted to evaluate the magnitude of this effect. Eighty-eight
vibrating wire strain gages were cast into the OMPW slabs at
four levels and at five sections so as to directly measure the
strains in the slab that developed over time. Detailed
descriptions of the instrumentation and results of analyses are
given in Arboleda (2013).
To illustrate the influence of the time-dependent properties
of concrete on the lateral movements of the secant walls, 3D


