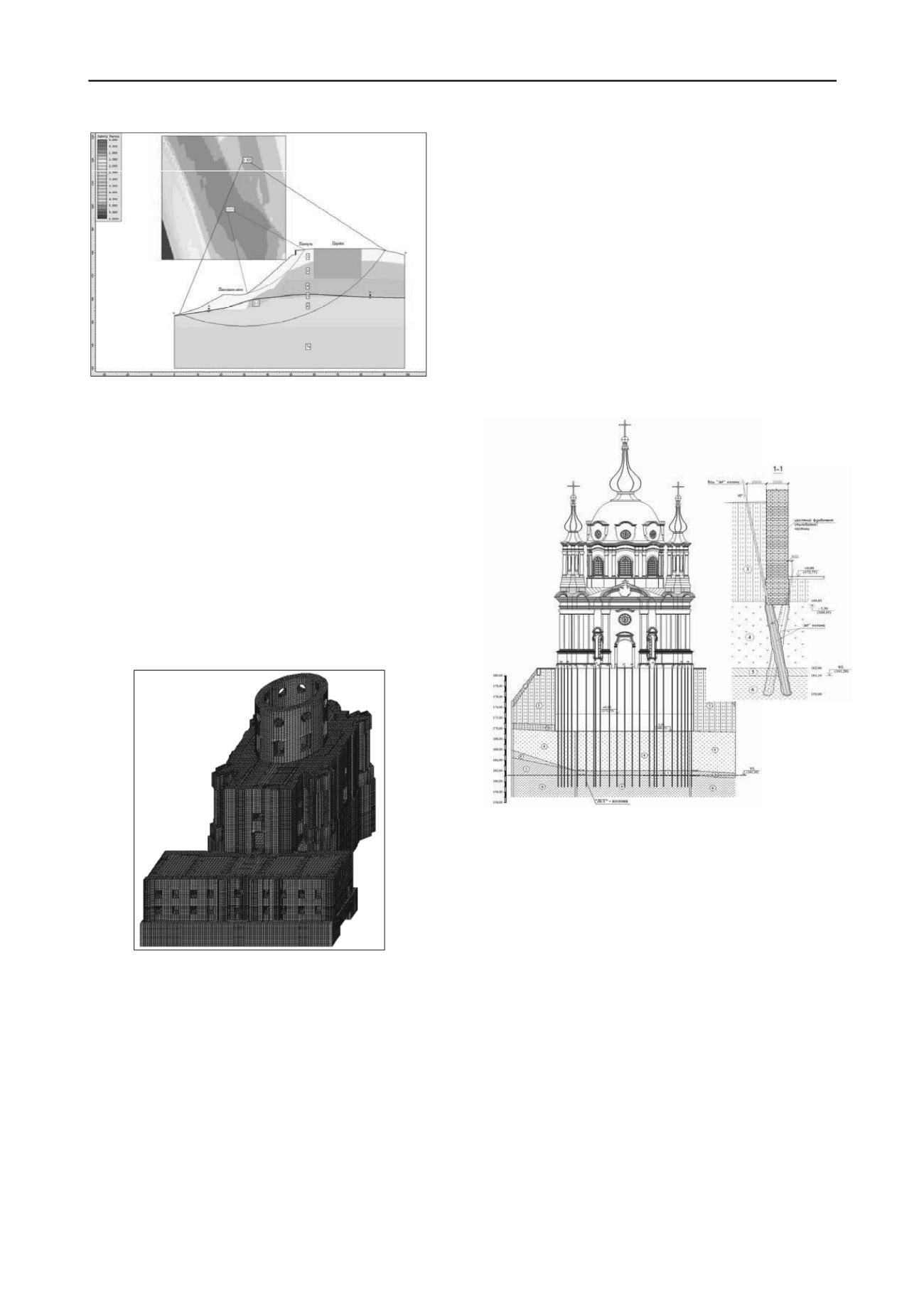
3136
Proceedings of the 18
th
International Conference on Soil Mechanics and Geotechnical Engineering, Paris 2013
Group 2 - analysis of actual stress-strain state of building
structures taking into account damages fixed at inspection.
Group 3 - are analysis of forecast stress-strain state of build-
ing structures at the possible changes of the ba
Fig. 10. The results of slope stability analysis
of the St. Andrew’s church hill.
- Protection from erosive processes.
The water disposal system is designed as concrete chutes
which intercept atmospheric water from the church parvis and
give this water in the designed sink near the retaining wall.
The basic setting of the water disposal system is non-
admission of saturation of soils on slopes of the St. Andrew’s
church hill, as it diminishes the local slope stability and pro-
motes to water-wind erosions.
- Analysis of stress-strain state of building and ground basis.
Analysis of stress-strain state of building was carried out tak-
ing into account the deformation of the ground basis. As a result
the values of stresses and deformations of bearings structures of
building and their comparison with values of durability of mate-
rials are conducted.
Fig. 11. Design model of the church building.
At the analysis of existence of the St. Andrew’s church the
followings groups of calculations of the system “building – ba-
sis” are executed:
Group 1 – analysis for determination of reasons of crack ap-
pearance in the walls of building and it stylobate part:
– at descriptions of soils in the natural state;
– design of saturation of basis under the whole building of
church and its stylobate part;
– design of saturation of foundation basis of the north-eastern
part of building;
– design of saturation of foundation basis of stylobate and the
south-west part of building;
– design of saturation of foundation basis of the central part
of building (under a dome).
sis descriptions.
D
zones of weakening and cavities in soils as
a
s am cementation of soils (jet-columns) was executed. The
design decision on strengthening of basis is showed on Fig. 12.
ing of the
d
y
s
howed that the deformations of the
ground basis had stopped practically and the new damages of
p.
ovide the reliable protection from unfavorable
geological processes and guarantee durable maintenance of
these buildings.
ifferent variants of basis saturation under the whole building
of church and its stylobate part are considered.
The modeling of soil saturation in calculations was carried out
by setting to the soils, which bed in the foundation basis, the de-
scriptions met the state of saturation. Thus takes into account al-
so the appearance of
result of the suffusion to the gallery system which exists close
to the foundations.
For the removal of subsequent uneven deformations of foun-
dations and fixing of soils in the basis of bearings walls the
tre
Fig. 12. Strengthening of the church foundations.
Analysis of the building taking into account the members of
strengthening was executed on the basis of model in which there
were taken into account existent through cracks in walls and
overstrained areas of foundations. The results of analysis clearly
showed the actual stress-strain state of structures after strength-
ening. In the design model the arranging of jet-columns under
part of foundations was taken into account by substitut
eformation modulus of soil in the natural state by the average
deformation modulus of natural soil and jet-columns.
In addition to geotechnical measures, there were the executed
works for restoration the integrity of building structures b
trengthening of the damaged areas of masonry walls by the
method of injection and reinforcement of cracks.
The monitoring of the state of building after implementation
of reconstruction works s
building did not arise u
3. CONCLUSION
The modern methods of geotechnical defense for new and old
buildings may pr


