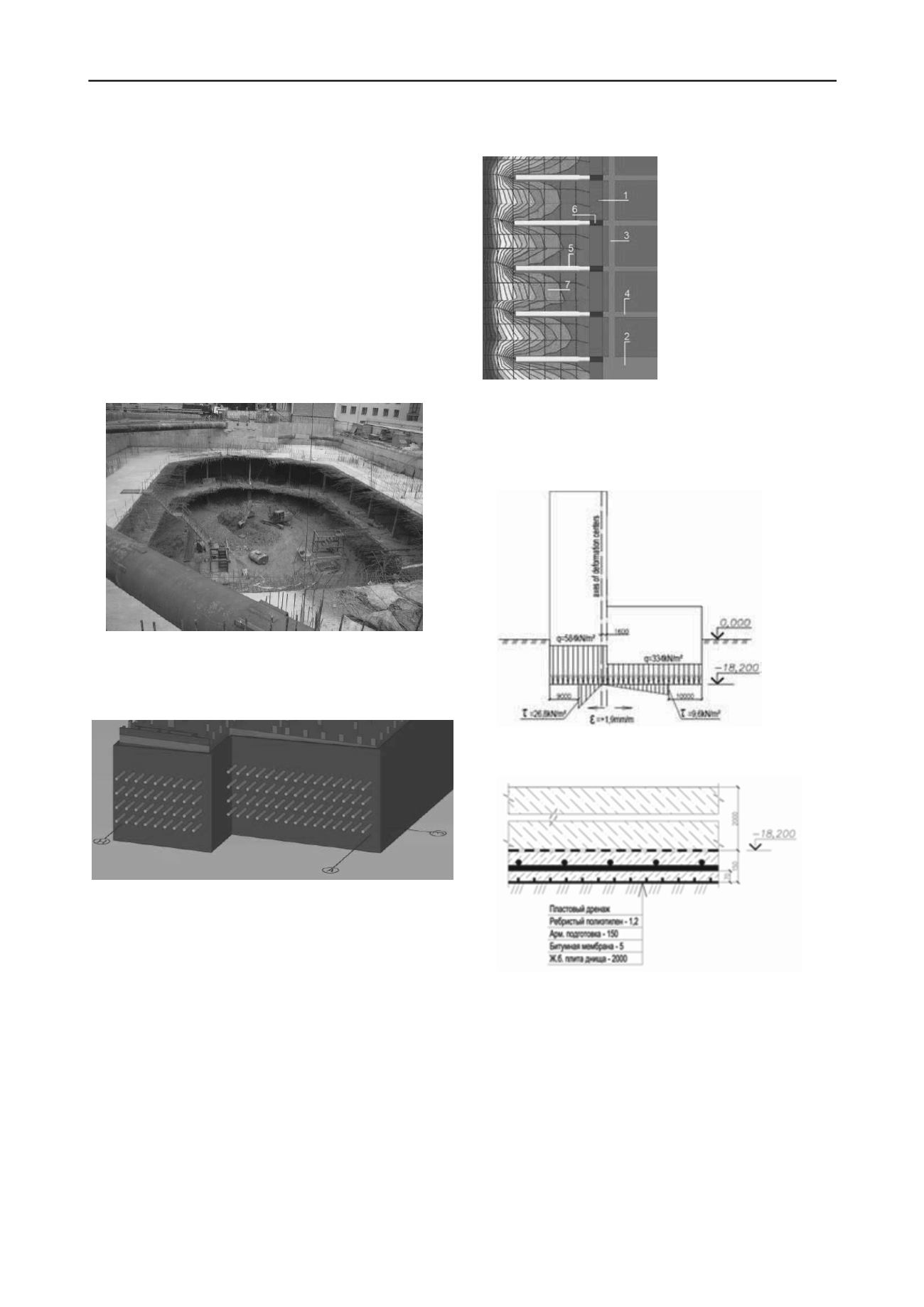
3134
Proceedings of the 18
th
International Conference on Soil Mechanics and Geotechnical Engineering, Paris 2013
Underground parking has horizontal sizes 76x15 m under
height part and 54x20 m under 5-storey part.
Framework of parking is executed with the diaphragms of
rigidity, columns and disks of ceiling of 300 mm thickness; on a
ground level the thickness of ceiling is 1500 mm.
Foundation under building is designed as cast-in-place con-
crete slab of 2000 mm thickness. The columns of parking have
the sections 600x600 and 600x1200 mm. Thickness of bearings
walls is 600 mm.
Because in underground construction the technology deter-
mines the structural decisions and methods of calculation of
structures, the design decisions of underground parking are ori-
entated on technology «wall in soil» (wall thickness 800 mm)
and method of erection «UP-DOWN» to a depth of 21-24 m
(Fig. 4).
Fig. 4. Construction of parking by the method «UP-DOWN»
At the same time the wall in soil have the functions of ex-
ception of the influence between existing and new buildings.
Fig. 5. The multi-tie off-loading system
r
1.2. The principle design decisions on defense of underground
parking.
Design deformations of underworked base are: inclinations
i
р
=
±3,1 mm/m; relative horizontal deformations ε
p
= ±1,9 mm/m;
radius of curvature R = ± 19,8 km.
р
Protection from the influence of compression deformations
is carried out by the erection of the many-tier off-loading sys-
tem (Fig. 5). This system consists of horizontal hard members
as soil-cement piles, arranged within parking after excavation
on the areas of subsequent erection of disks of ceiling or dia-
phragms of rigidity. Thus soil-cement piles unite with the walls
by the members of resolving durability. The length of the off-
loading system members is 5.0 m, diameter is 400 mm, the step
of setting is 2.0-3.0 m.
Apparently on Fig. 6, the off-loading system reduces frontal
pressure on protections to active one.
re
of pressures (moving) of soil.
-
tra
joints on compartments of 15-18 m length is foreseen.
Fig. 7. To the calculation of the reinforced concrete preparation
ig. 8. Design of the reinforced concrete preparation
ations
are
ences of uneven deformations
f underworked ground massif.
LT GROUND CONDITIONS.
2
Fig. 6. Mode of distributing of
frontal pressure of soil on the
wall of parking: 1 - wall is in
soil; 2 - foundation; 3 - column;
4 - ceiling; 5 - members of the
off-loading system; 6 - support of
resolving durability; 7 – pictu
Protection from influence of horizontal tension deformations
is foreseen by the reinforced concrete preparation and sliding
joint (Fig. 7, 8). Preparation of 150 mm thickness has a single-
row reinforcement. The chopping-off of «wall in soil» by con
ction
F
Other deformation influences as curvature and inclin
perceived due to strengthening of bearings structures.
The design decisions of underground parking provided the
structural and geotechnical safety of building in the terms of
straitened construction and influ
o
2. DEFENSE OF HISTORICAL BUILDING LOCATED ON
TERRITORY WITH DIFFICU
.1. Description of building.
The St. Andrew’s church is unique sight of history and archi-
tecture of 18
th
century, built in Kyiv on the design of the famous
Italian architect F. Rastrelli. The church is built in baroque
style, which formality, dynamic of architectural forms, riches of


