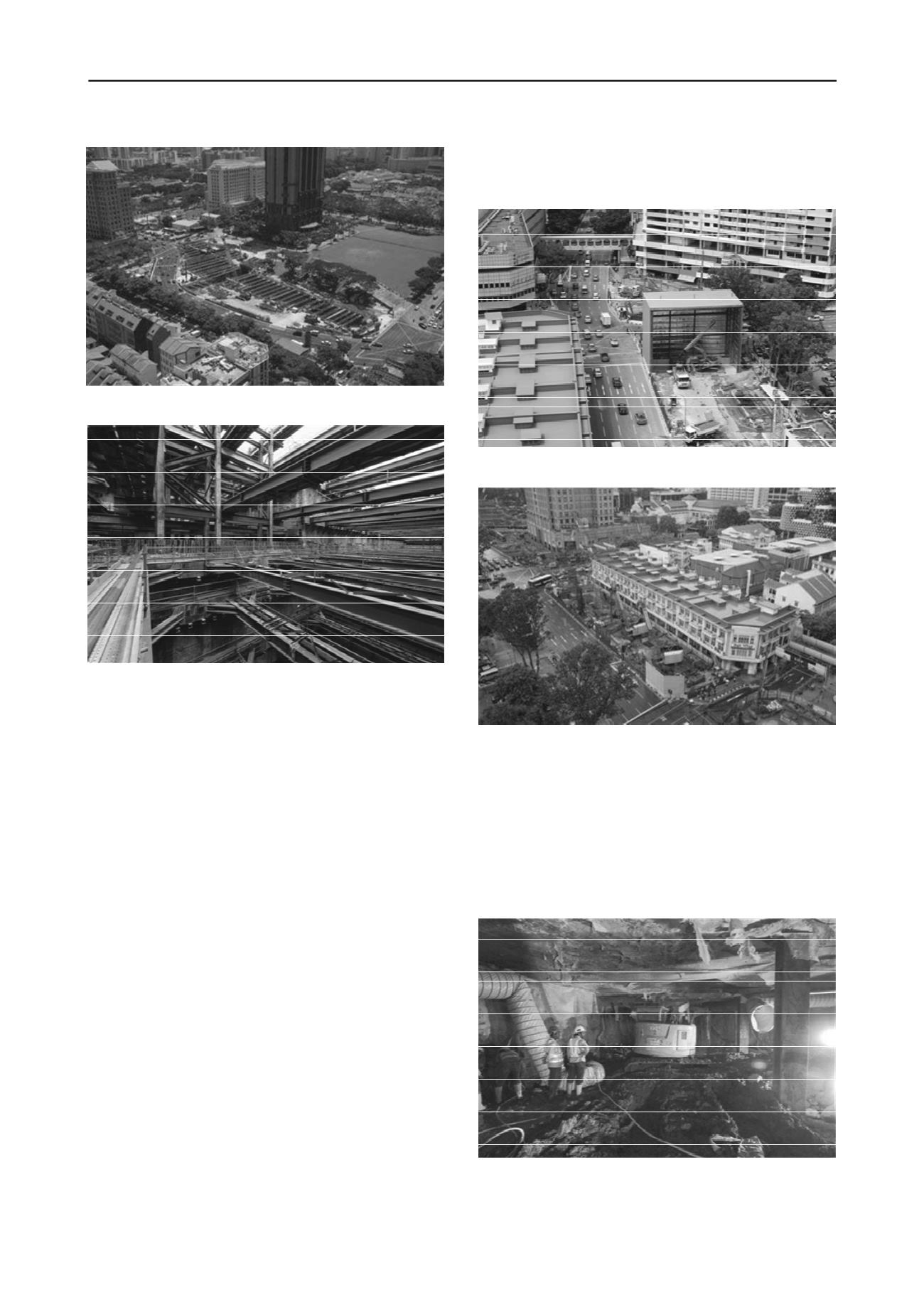
185
Special Lecture /
Conférences spéciales
Proceedings of the 18
th
International Conference on Soil Mechanics and Geotechnical Engineering, Paris 2013
Figure 3. A view of the Station area showing the bottom up excavation
and the Rochor Road diversion around the site.
Figure 4. A picture from inside the Station showing the struting required
for the bottom up excavation.
4 CONSTRUCTION BY TOP DOWN METHOD
The Top Down method was used primarily in areas where it
was essential to reinstate the Rochor Road to maintain traffic
flow along this busy route. In general, the retaining walls, jet
grouting or cross walls and roof slab were done in two phases
by shifting the road alignment slightly to create space to work
on one side of the tunnel at any one time.
The top down sections are South of Beach Road and from
North Bridge Road right to the Northern end of the site after
Queen Street. The corridor for the tunnels at these locations was
very tight and with buildings very close to the alignment of the
tunnels the top down method also afforded a very stiff structure
to be built minimising settlements and therefore potential
damage to the adjacent assets. It was especially the case in the
section in front of the Bugis Village, a row of heritage shop
houses fronting Rochor Road between Victoria Street and
Queen Street.
To facilitate the bulk excavation, ‘off line’ shafts were
constructed at several locations to allow the removal of the
excavated material. Towards the Northern end of the site
adjacent to the Rochor Centre a public housing complex, noise
mitigation measures were required around the shaft prevent
nuisance to the neighbours.
Indeed for much of the diaphragm wall, cross wall and
barrette foundation work, noise mitigation measures were
normal practice. A large acoustic screen was erected at the
beginning of the Contract between the Station site area and a
row of private houses and Soletanche Bachy developed a
special sound proofing around the excavation cranes. Baptised
the ‘Ninja Turtle’, the sound enclosure incorporated cameras to
ensure that the operators vision was not impaired and also a air
conditioning system to prevent overheating of the machines.
This was one of the innovative ideas that were put into practice
on the site which won an award from the Singapore Workplace
Safety & Health Council.
Figure 5. The acoustic enclosure around the top down access shaft
adjacent to the Rochor Centre.
Figure 6. Excavation for the diaphragm walls in front of Bugis Village.
Note the green ‘Ninja Turtle’ enclosure around the two excavation
cranes.
With the walls and roof of the top down section cast and the
road reinstated above, the excavation continued by ‘mining’
below the roof slab and then constructing temporary supports
(generally, reinforced concrete struts) or the definitive
reinforced concrete slabs. Once the overall structure was
complete and waterproofed, the voids between the tunnels and
the surface were backfilled using a self compacting ‘liquid soil’
material.
Figure 7. A view of the excavation in a ‘top down’ section, working
below the roof slab.


