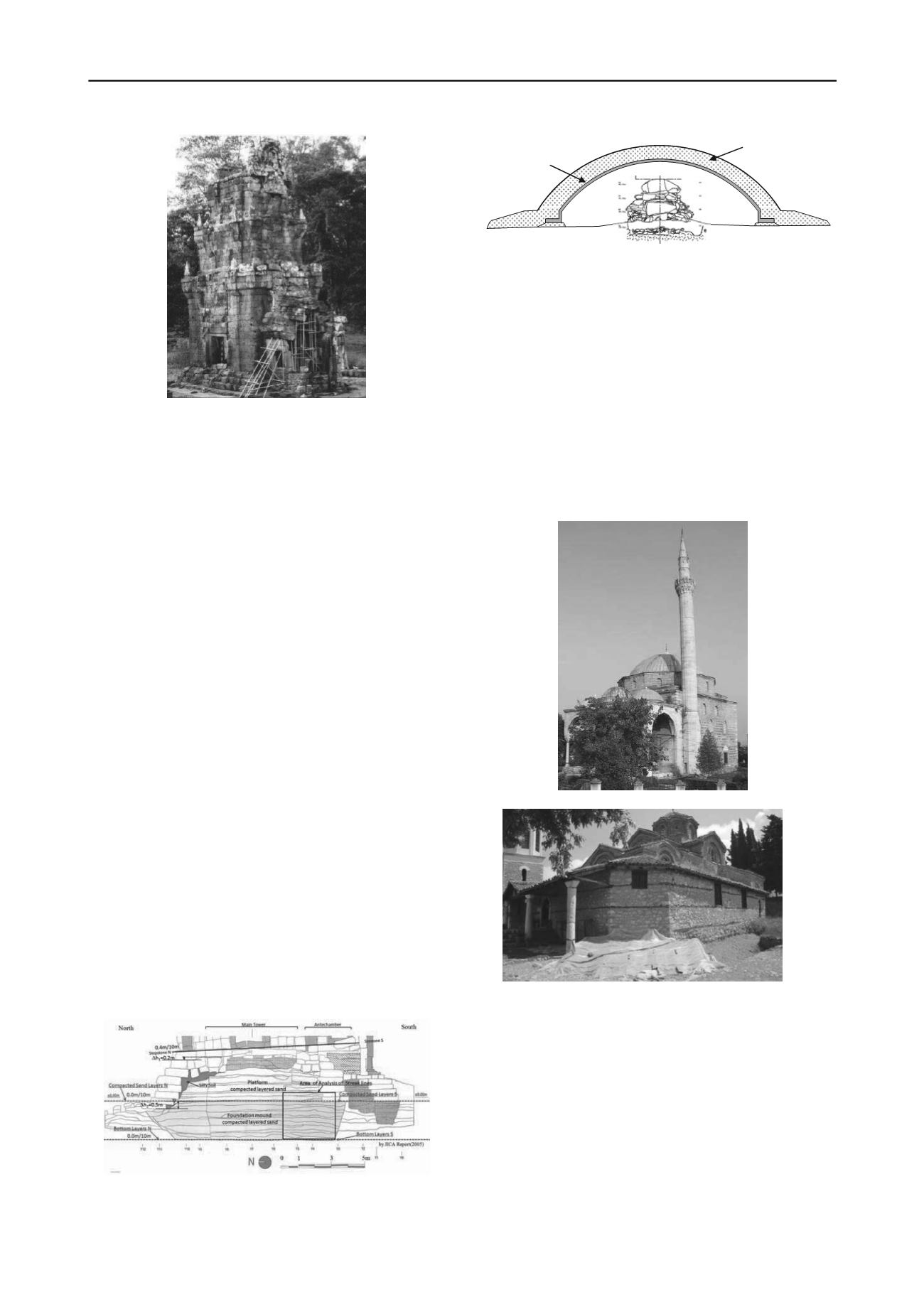
3090
Proceedings of the 18
th
International Conference on Soil Mechanics and Geotechnical Engineering, Paris 2013
Figure 5. N1 tower in the Angkor ruins (Cambodia) before
reconstruction (
Akazawa et al. 2013
).
about 40 cm measured on the side facing a nearby pond. The
large structural damages, with wide cracks and a clear tilting of
the structure towards the pond, were ascribed to a local bearing
capacity failure of the wall facing the pond (Figure 6). As a
consequence, it was decided to strengthen the compacted sandy
foundation layer, mixing it with slaked lime and inserting layers
of geotextiles, which was done completely dismantling the
tower and reconstructing it after ground improvement
completion. Even though this may seem an extremely invasive
intervention and may pose problems in terms of the overall
integrity and authenticity of the structure, it solved the static
problems posed by the differential settlements experienced by
the structure, which was on the verge of collapse.
The theme of overall integrity and authenticity is also dealt
with in this session by
Iwasaki et al (2013)
.
Mimura and Yoshimura (2013)
present the very interesting
case of the preservation works to be carried out on a
monumental structure in Hita (Japan), one of the so called
Garandoya Tumuli. These earth mounds were erected over
stone chambers, in some cases with coloured mural paintings.
Nowadays, the mounds have been destroyed and the stone
chambers are exposed at the atmosphere. In order to protect
from weathering one of them adorned with colourful paintings,
it has been recently decided to rebuild its earth mound,
introducing a large curved shelter between it and the stone
chamber (Figure 7).
The strategy seems convincing, as the mound will somehow
resemble the outside original earth structure, hiding and
preserving the chamber, but the large shelter (18 m in diameter)
will keep the chamber clearly separated from the new structure,
ensuring a clear distinction between the new and the original
structure, thus preserving its authenticity. The paper shows the
careful investigations carried out to study the isolation
effectiveness of the proposed restoration works against water
and temperature changes.
Figure 6. Local failure mechanism observed at the base of the N1 tower
in the Angkor ruins (Cambodia) (
Iwasaki et al. 2013
).
Earth mound
Cover structure
Stone Chamber
Figure 7. Schematic view of the restoration plan for the Garandoya
Tumulus (
Mimura and Yoshimura 2013
).
As previously mentioned, seismic risk assessment of historic
buildings is becoming a relevant issue, and procedures to get to
reliable quantifications have been proposed in literature (e.g.
D’Ayala and Ansal 2013).
Sesov et al (2013)
deal with this up
to date topic in their paper, reporting on the efforts made in
Macedonia to set up a rational procedure to assess seismic risk
of some valuable historic buildings. The relevance of seismic
site amplification analyses is addressed in the paper, and
showed reporting some examples (Figure 8) of relevant
structures having different natural frequencies and resting on
different soils. Even though the approach is certainly
appropriate, the paper does not give details on the considered
case histories, and some of the conclusions appear obscure.
a)
b)
Figure 8. a) Mustafa pasha Mosque (15
th
century), b) St. Mary
Peribleptos church (13
th
century) (
Sesov et al. 2013
).
However, the paper remarks the need to carry out seismic
performance analyses expressing the seismic demand via
comprehensive functions as the spectral acceleration Sa(T). The
damages suffered during the different earthquakes experienced
by the analysed structures could be somehow explained by the
analyses briefly reported in the paper.
The last paper belonging to this subsession is the one by
Valore and Ziccarelli (2013)
on the preservation of the
Agrigento Cathedral, in Italy. The cathedral was built in the 11
th
century on the top edge of a steep slope (Figure 9). It soon


