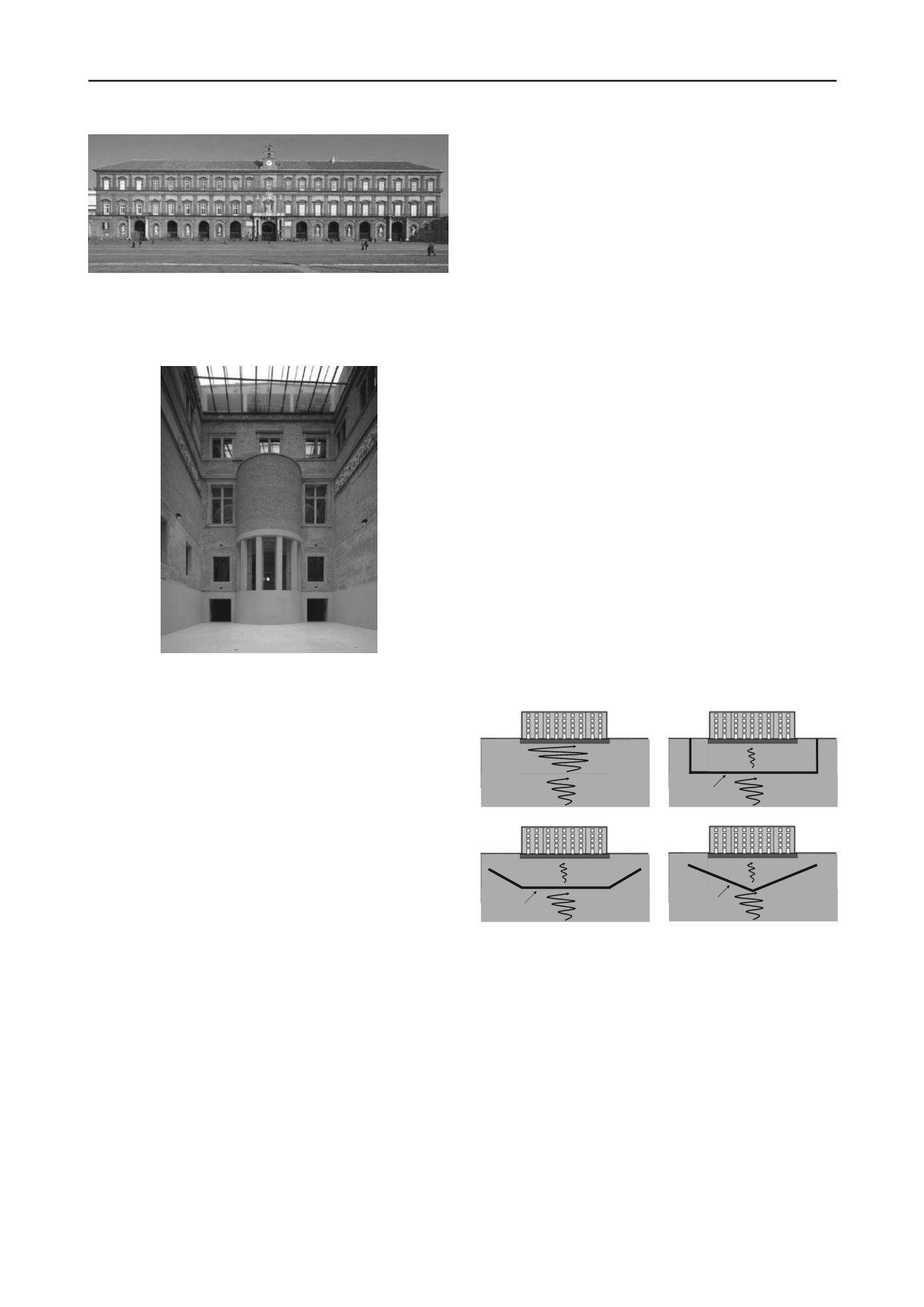
3089
Technical Committee 301 /
Comité technique 301
Figure 3. The Royal Palace of Napoli, built in the 17
th
century, whose
façade was modified blinding some of the arches in the 18
th
century by
architect Luigi Vanvitelli. Statues were added in the blinded arches in
1888.
Figure 4. Neues Museum, Berlin, in which the restoration project be
architect David Chipperfield has been carried out with new materials.
nice restoration of the Neues Musem in Berlin (Figure 4) with
completely new and recognizable materials.
As proposed by Jappelli (1991) and explicitly stated by the
Krakow Charter, the basic requirements to be fulfilled when
using new techniques in monument restoration are:
chemical and mechanical
compatibility
between new and
existing materials;
durability
of the new materials;
reversibility
of the intervention, in order to have the
possibility of removing it without causing damages to the
structure.
Indeed, most times the latter requirement seems impossible
to fulfil for geotechnical engineers, who are often involved in
restoration when possible critical mechanisms may involve the
Ground-Monument System. In such cases, most times the
geotechnical contribution is required to solve the static problem,
and as a consequence additions (for instance, underpinning)
may be tolerated, even though the ideal geotechnical solution
would obviously be to mitigate the risk of failure without
modifying the foundation scheme. The worldwide famous Pisa
tower is an enlightening example, as the preservation was
successfully obtained by careful underexcavation (Burland
et al.
2013), therefore just removing some soil. However, it may also
be seen as a misleading example, in the sense that it was
obtained after almost one century of careful and detailed
studies, investigations and monitoring, with no major economic
constraints, with the support of politics and public opinion,
involving world leading experts in different disciplines. Such an
exceptional circumstance is rarely reproducible and cannot be
considered as a routine situation, even in the case of extremely
valuable monuments or historic sites. If foundation
reinforcement may solve the problem, therefore, it should not be
excluded
a priori
, and the solution should be considered case by
case, obviously taking into account all the possible alternatives
and privileging the least invasive ones.
Furthermore, often monuments as we see now are the result
of continuous transformations that have taken place in time.
Therefore, modifications based on sound cultural and
mechanical bases should not scare the designers, being possible
to consider them as part of the life of a monument, which
should not be necessarily frozen to the present, intrinsically
assumed as a reference time out of an historical pattern. The
lack of a general theory and therefore of a clear indication of the
best solution to preserve monuments impose the need to be
extremely more cautious than with new constructions, and
technical convenience or cost effectiveness must not be the
guiding lights in this case. Engineers have to cope with values
usually out of their skill, and have to agree on the solutions with
archaeologists, architects, art historians and officials in charge
of monuments preservation. Indeed, “a satisfactory equilibrium
between safety and conservation, between engineers and
restorers, may be found only in the development of a shared
culture” (Viggiani 2013).
The role of research is fundamental to this aim, as new
monitoring and investigation capabilities or new technical
solutions may come to help in finding solutions as soft as
possible, thus making the compromise simpler to reach. A good
example is the seismic protection of monuments, which is a key
issue often approached with extremely invasive solutions:
recent experimental and numerical research activities seem to
prove that by introducing a grouted layer with a low dynamic
impedance at a certain distance from the building to protect
(Figure 5), a relevant mitigation of seismic risk can be obtained
(Kirtas and Pitilakis 2009; Lombardi
et al.
2013). Ground
improvement (actually, worsening in this case!) of the soil with
appropriate grouts (Lombardi
et al.
2013) then becomes a fully
satisfactory solution, as it is carried out far from the structure to
protect, therefore preserving its authenticity.
Grouted soil
Grouted soil
Grouted soil
Figure 5. Different geometrical examples of grouted curtains realized to
mitigate seismic risk on an existing building, which fully preserve the
integrity of the structure (Lombardi
et al.
2013).
2.2
Papers presented to this session
The subsession on the preservation of monuments and historic
sites gathers five papers, all dealing with case studies.
The first, interesting case is presented by
Akazawa et al.
(2013)
, concerning the restoration of a tower (named N1, Figure
5) belonging to the Angkor ruins (Cambodia). The tower is a
three story masonry structure made of laterite blocks, about
10x10 m
2
at the base and 20 m in height. The tower is founded
on a 5 m thick mound of compacted sand, overlaying a natural
formation made of silty sands with clayey layers. It has
experienced in time large settlements, with the largest value of


