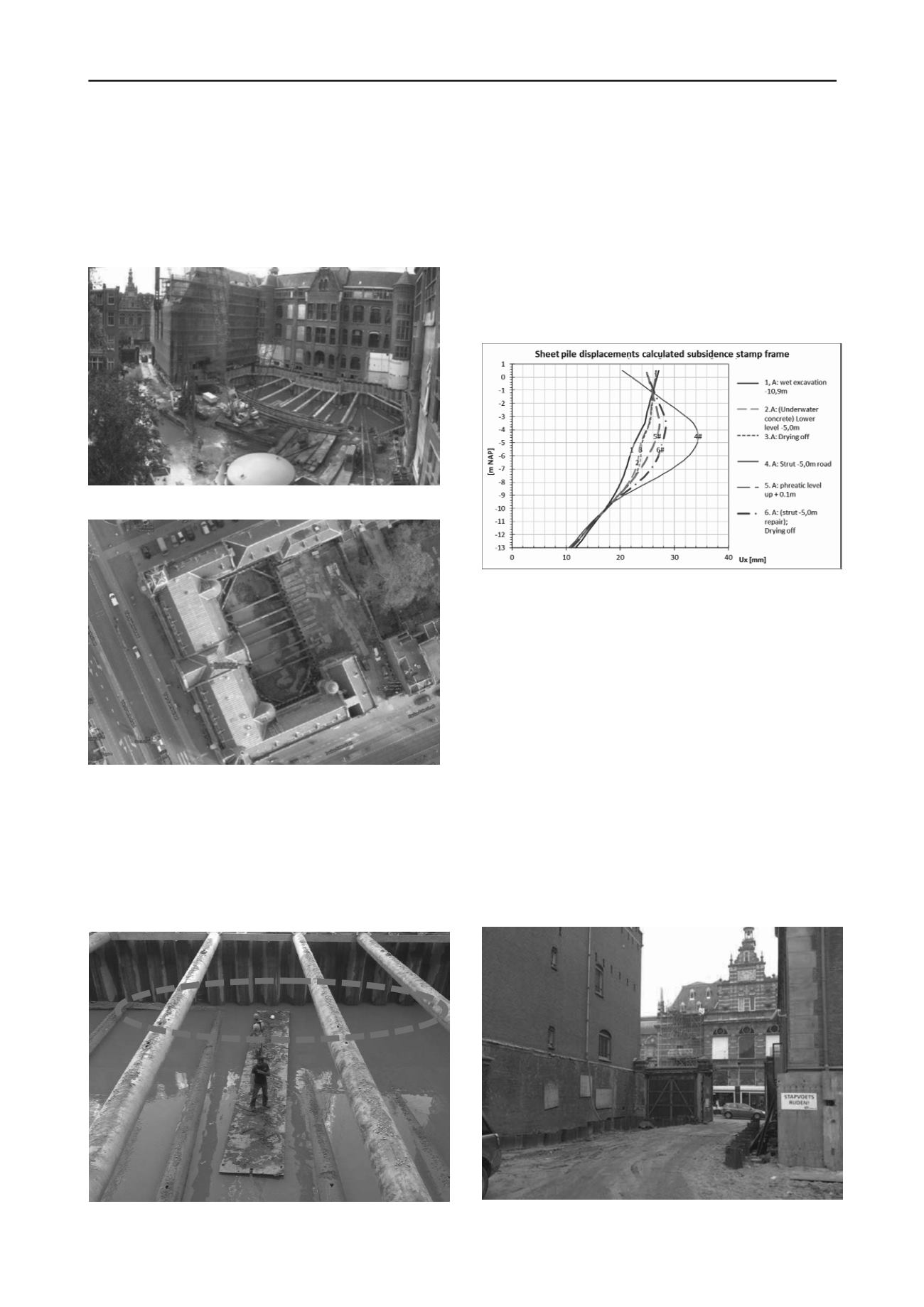
2599
Technical Committee 211 /
Comité technique 211
Proceedings of the 18
th
International Conference on Soil Mechanics and Geotechnical Engineering, Paris 2013
The monitoring proved to be particularly valuable because of
the occurrence of two incidents during construction.
5.2
Incident 1
Incident 1 occurred during the excavation of building pit A. The
situation at that time is illustrated by Figure 8 (by a recommend-
dable, remotely operable, permanent webcam!) and Figure 9.
Figure 8 Overview building pit (at the time of incident)
Figure 9. Top view building pit (at the time of incident; © Google)
To limit the displacements the execution sequence has been
that, after placement of the sheet piles and the excavation for the
NAP -1,5m and -5,0m struts, the water table was first set up
again before wet excavation to NAP -10,5m commenced. After
hardening of the underwater concrete floor, the water table was
lowered again. It was then timely discovered that the -5,0m
struts and girder were not in position, see Figure 10. Pumping
was stopped immediately to access the situation.
Figure 10. Situation at 2
nd
level girder (collapsed during excavation)
In order to be able to inspect the girder and struts, the water
table had to be lowered further than calculated (-6,5m without
strut). It was found that, probably because of excavating under
the girder, it’s consoles were removed, thus causing it to ‘hang
by a tread’. Because of the extensive monitoring and
modelling, an alternative model could be made very quickly
based on actual deformations, from which it could be concluded
that the deformationsresulting from the mitigating measures
stayed within acceptable boundaries, see Figure 11. Thus,
within three weeks and without significant delay in
construction, the strut and girder could be repaired allowing for
further excavationof the pit.
Figure 11. Inclinometer & predictions after incident at girder/strut -5.0m
5.3
Incident 2
Incident 2 occurred during the excavation of the entrance at
building pit B. The situation is illustrated by Figures 12 (before)
and 13 (after excavation). At the left side of the pictures, a listed
building at Paulus Potterstraat 44 (PP44) is located. During the
excavation of building pit B, this building started to settle, as
can be seen in Figure 15. The main concern however was that
the side at the entrance settled significantly more than the
opposite side, thus potentially causing damage.
In November 2009 the monitoring showed that the
settlement rate increased alarmingly. The frequency of
monitoring was immediately increased and owner, contractor,
consultants, insurer and the municipality intensively discussed a
solution. This was found in a combination of allowing more
deformation as long as no damage resulted from frequent
building inspection and, more importantly, the remedial
measure of pre-stressing the NAP -4,0m strut with 150 kN/m.
The last measure resulted in a stabilisation of deformations that
has held up to now. No damage to PP44 was detected.
Figure 12. Building pit at PP44 before incident


