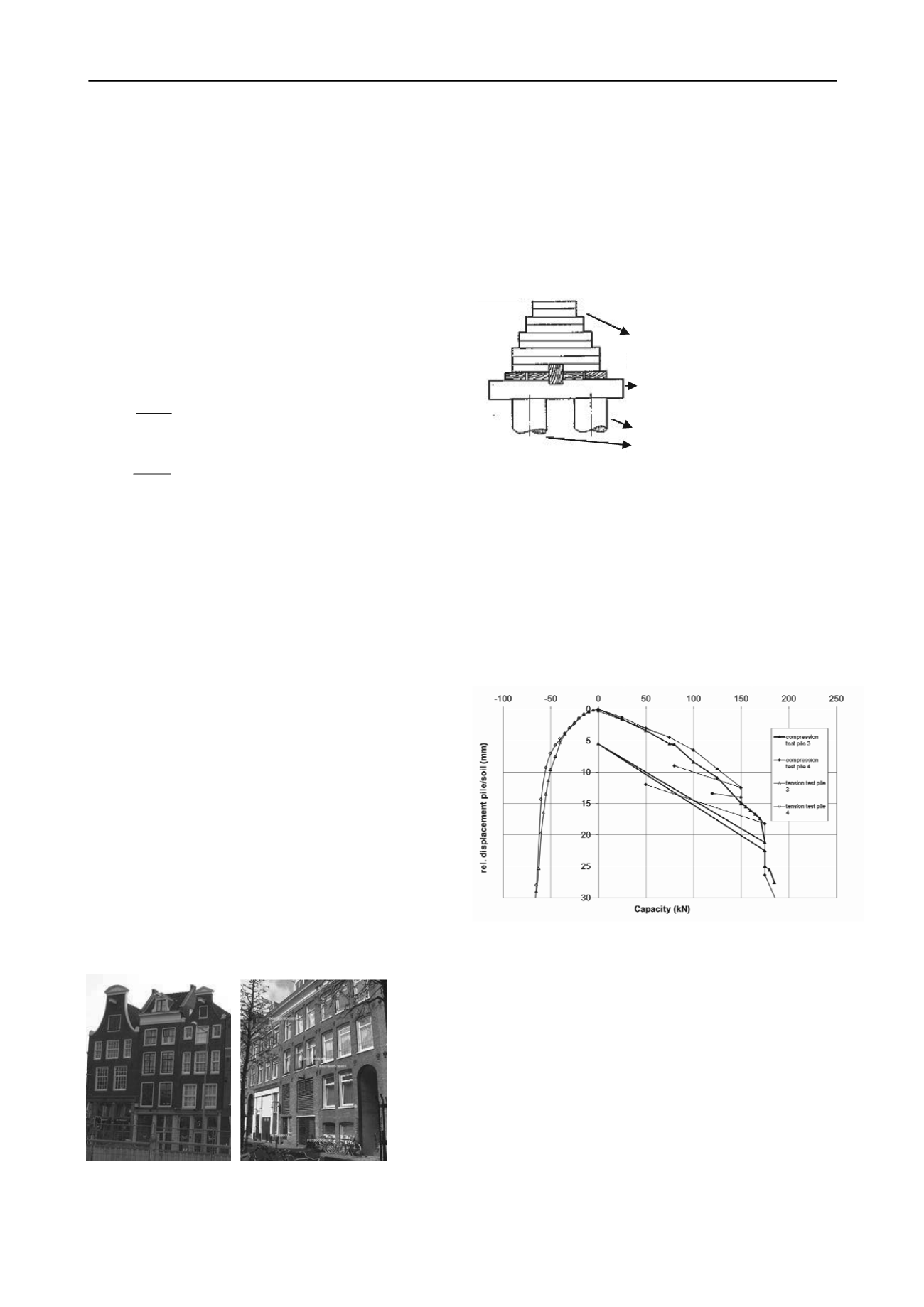
2036
Proceedings of the 18
th
International Conference on Soil Mechanics and Geotechnical Engineering, Paris 2013
2 SOIL-STRUCTURE INTERACTION
The excavation–induced displacements described in the related
paper can be considered as green field displacements. To assess
the potential impact of these ground displacements on buildings,
these displacements are usually directly projected onto the
building, leading to bending and shear strains in the structure. It
is however known that the presence of the building and the
interface between building and soil also influences the
settlement trough and transfer of deformations to the building.
(Potts and Addenbrooke 1996, Franzius et al. 2006 and Farrell
2010) have shown this for displacements related to tunnels and
(Goh and Mair 2011) for buildings influenced by deep
excavations. (Goh and Mair 2011) modified the relative
stiffness proposed by Potts and Addenbrooke for tunnelling to
the following for deep excavations:
(1)
(2)
where EI is the building stiffness, Es a representative soil
stiffness and L the length of the building in either hogging or
sagging. EA is the axial stiffness of the building and B is the
total length of the building.
Furthermore (Jacobsz et al. 2005) described the soil-
structure interaction in more detail for piled buildings related to
tunnelling. In Amsterdam the piled buildings were influenced
by deep excavations, which requires a combined approach
influenced by the presence of pile foundations: the initial
stresses in the foundation and the ground, and possible load
transfer within the building. If these effects are not considered,
the current assessment methods may be too conservative or too
optimistic, leading to costly measures either being taken
unnecessarily or having to be applied at a late stage in the
project.
3 BUILDING AND FOUNDATION CHARACTERISTICS
Most buildings in the historic centre of Amsterdam are built
with masonry walls, wooden floors and timber pile foundations,
the piles being founded in the First Sand Layer at about 12m
below the surface level (see Figure 1). More recent buildings
with 1-4 storeys are built with concrete walls and floors and
prefabricated concrete or steel piles. Foundations for some
recent buildings are in deeper layers such as the second sand
layer. The buildings considered in this paper are from the older
type, see Figure 2.
Figure 2 Historic buildings at Vijzelgracht (left) and Ceintuurbaan
Station (right), dated 1880-1920
The wooden piles are installed in pairs, see Figure 3, with 0.8m
between the pairs. Pile diameters for the timber piles vary from
160 - 300 mm (typical 180-200 mm) at the head and usually
diminish by 8 mm/m to about 70-200 mm (typical 120-140 mm)
at the toe. Based on several pile load tests in the historic centre
it is known that the wooden pile foundations have low factors of
safety. Up to 15% of the buildings of this age in Amsterdam are
not up to current standards, according to (van Tol 1994). A
large number of timber piles deteriorate due to decay of the
wood, which may lead to a different kind of building response;
this effect is not described here.
Figure 3 Typical cross section of base of the wall in masonry buildings
(Zantkuyl 1993)
Two typical load-displacement curves are shown in Figure 4.
The timber piles in failure generally find 60% of their capacity
at the toe, 10% as friction in the sand layer and 30% as friction
in the Holocene layers. In the soft Holocene clay the maximum
shaft friction develops at a relative displacement of about 25
mm and in the base sand layer at about 15 mm. The maximum
base capacity for piles with average diameter at the base of 130
mm is reached at about 10% of the diameter, which is consistent
with common design methods. The high horizontal flexibility
assures that the piles can move rather easily with the soil in
horizontal direction, compared to concrete piles.
Figure 4 Representative load-settlement curves for timber piles in
Amsterdam (Hoekstra 1974)
To determine the response of piled buildings to excavations
knowledge of the current state of the piles is essential. Most
piles in the historic centre of Amsterdam will already have
experienced the maximum negative skin friction possible over
time. The presence of soft soil layers combined with earlier city
developments which included raising of the ground level causes
on-going subsidence due to consolidation and creep. Negative
skin friction develops as a result along the shaft of a pile when
the soil surrounding the pile settles more than the pile itself.
Positive skin friction occurs in opposite circumstances when the
pile settles more than the surrounding soil. Both forces are
likely to act on the timber piles in Amsterdam, see Figure 5.
Masonry below
ground floor
Foundation wood
Timber piles
3
exc
s
EI
E L
exc
s
EA
E B


