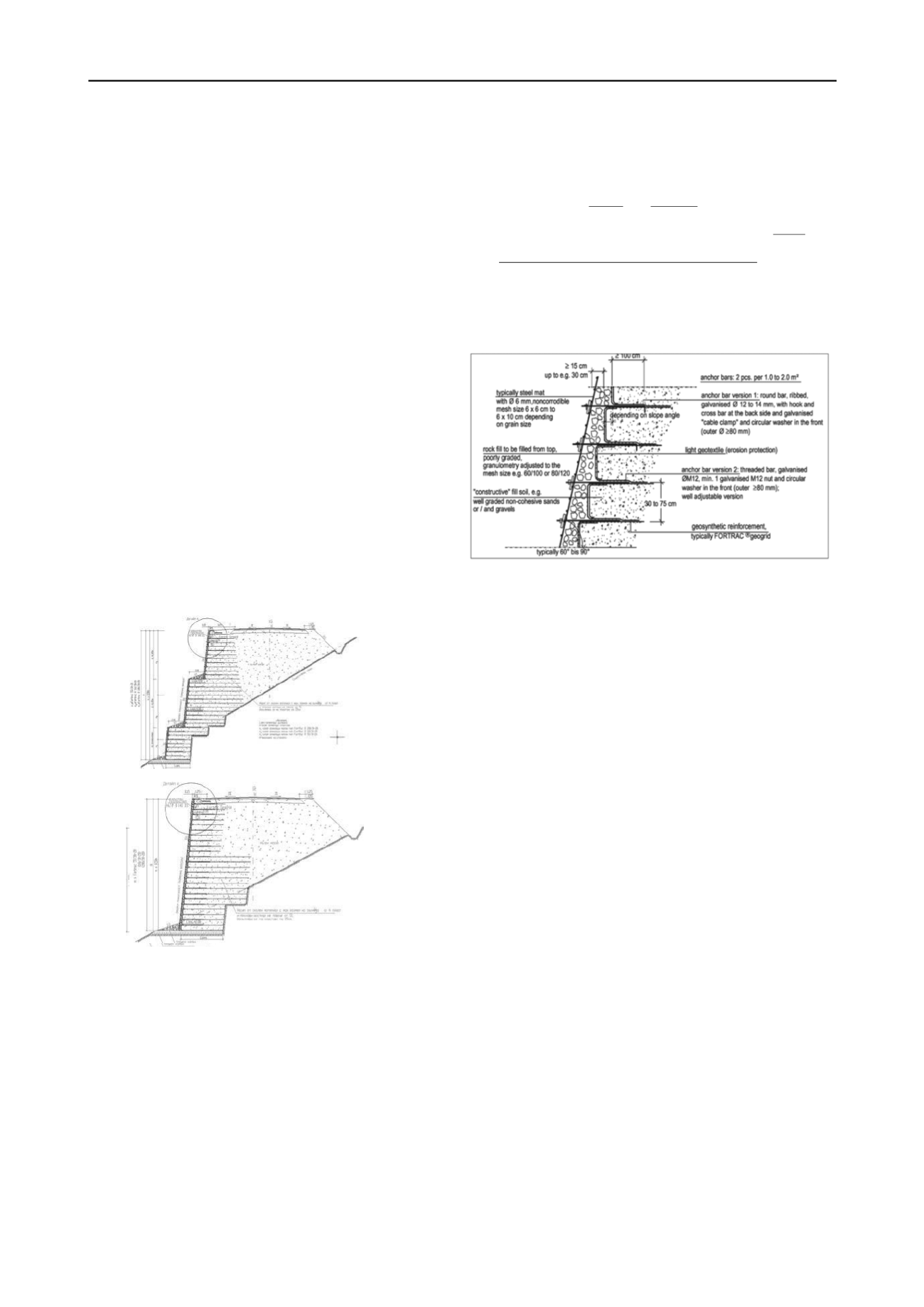
1928
Proceedings of the 18
th
International Conference on Soil Mechanics and Geotechnical Engineering, Paris 2013
The GRS-walls were chosen (besides other advantages, e.g. more
than 30% costs savings versus “common“ concrete solutions) due to
their excellent adaptation to the environment and their high ductility
resulting in high robustness against seismic impact and slope move-
ments. Flexible geogrids were used as reinforcement.
A special type of thin stone-filled wall facing was adapted to fit
the landscape, to use local rocky material and to speed up construc-
tion. The facing is very flexible and thus of higher resistance against
earthquakes and possible slope movements.
2. GENERAL CONCEPTS AND PHILOSOPHY
The project was developed by the General Consultant “Energoprojekt
- Hydropower” (Sweco Group) Bulgaria and by the Road Designer
“Burda Engineering” Bulgaria with consultancy from the company of
the authors. Some specific points have to be mentioned:
A. Because of the very steep natural slopes (sometimes steeper
then 1v:1h) the optimal positioning and foundation of all walls asked
for almost vertical front inclinations of 10v:1h to achieve a better ad-
aptation to the slope geometry. The base width of the cross-sections
had to be minimized thus minimizing excavation (Figure 3c) and ex-
pansion down the slope as well (Figure 3a).
B. To optimize the soil mass balance but also based on common
practice and conservatism three types of cross-sections were foreseen:
without berms (typically up to 6-8 m), with one berm (typically up to
14 m) and with two berms (up to 22 m) (Figure 3).
C. The final stability analyses and design of the GRS-walls were
to be completed after beginning of construction (due to site logistics
few of the structures could be started at the same time, in reality a
progressive construction was carried out along sections of the route).
The specifications put to tender were founded on the basic concept
and on the typical cross-sections in Figure 3 a, b, c (these were
Figure 3. Basic concepts for typical cross-sections: front (facing) inclination
always 10v:1h, but different number of berms; from top to bottom: a, b, c.
indicative only, being based on preliminary stability analyses); it was
assumed that these will be not the final solutions. The reason for this
philosophy was the uncertainty in the real geotechnical and topog-
raphical conditions along the 11 km of road, because due to the ex-
tremely difficult access the survey and site investigation had been
relatively modest.
D. The facing was an important issue. After checking different op-
tions the so called “Muralex® Stone” facing system was chosen. Its
concept is based on the idea of a “hanging facade” added and con-
nected in a later construction stage to the “real” bearing geogrid struc-
ture (Figure 4).
The system leads to important advantages:
- the geogrids are hidden and protected against UV, impact, fire
and vandalism;
- possible wall deformations during construction occur before fac-
ing installation - the facing starts its design life deformation-free;
- ductile behavior of the facing under seismic impact and generally
under wall deformations of any type in the post-construction stage,
because it is quite flexible, say there is no rigid connection to the
“real” GRS (Figure 4);
- no special facing foundation is needed;
- a wide range of rocky material available from the excavations on
site can be used etc.
Figure 4. A typical version of the facing system Muralex®.
3. GEOLOGICAL AND HYDROLOGICAL CONDITIONS
The geology along the new route varies significantly (Figure 5). The
GRS-walls and their foundations can contact at the back resp. be em-
bedded in (Figure 3) any local soil from silty or sandy clays with stone
inclusions (slope talus) to more or less monolithic rock. This enor-
mous inhomogeneity resulted in a low level of predictability not only
regarding the local slope soils, but also regarding the parameters of the
fill soil; the latter consists (although
after pre-selection) from exca-
vated local materials from different cuts along the new route.
The geotechnical survey before beginning of construction was not
very detailed. It was decided together with the General Investor “Na-
tional Electricity Company”, Bulgaria, the General Contractor “Alpine
Bau”, Austria, the Consultants (see above) and the Bulgarian Subcon-
tractors for the road construction to assume in all final stability analy-
ses relatively conservative average local soils and fill parameters.
Many of the walls cross small valleys; in such cases standard culverts
were planned being integrated into the GRS-walls. No water veins
were known before beginning of execution. Nevertheless for all walls
drainage blankets were implemented at the wall base.
4. SOME STABILITY ANALYSIS ISSUES
For all stability analyses the well known method of circles according
to Bishop was used together with additional analyses of polygonal
failure planes using the so called Sliding Blocks Method All analyses
were performed in the Engineering Department of the company of the
authors. The concept of global factor of safety (FOS) acc. to the Ger-
man Codes (e.g. DIN 4084) was applied throughout the project from
the same beginning (preliminary designs in 2004) until the last adapta-
tions and changes under running execution in 2009, although in the
meantime the Codes had changed to partial factors of safety.


