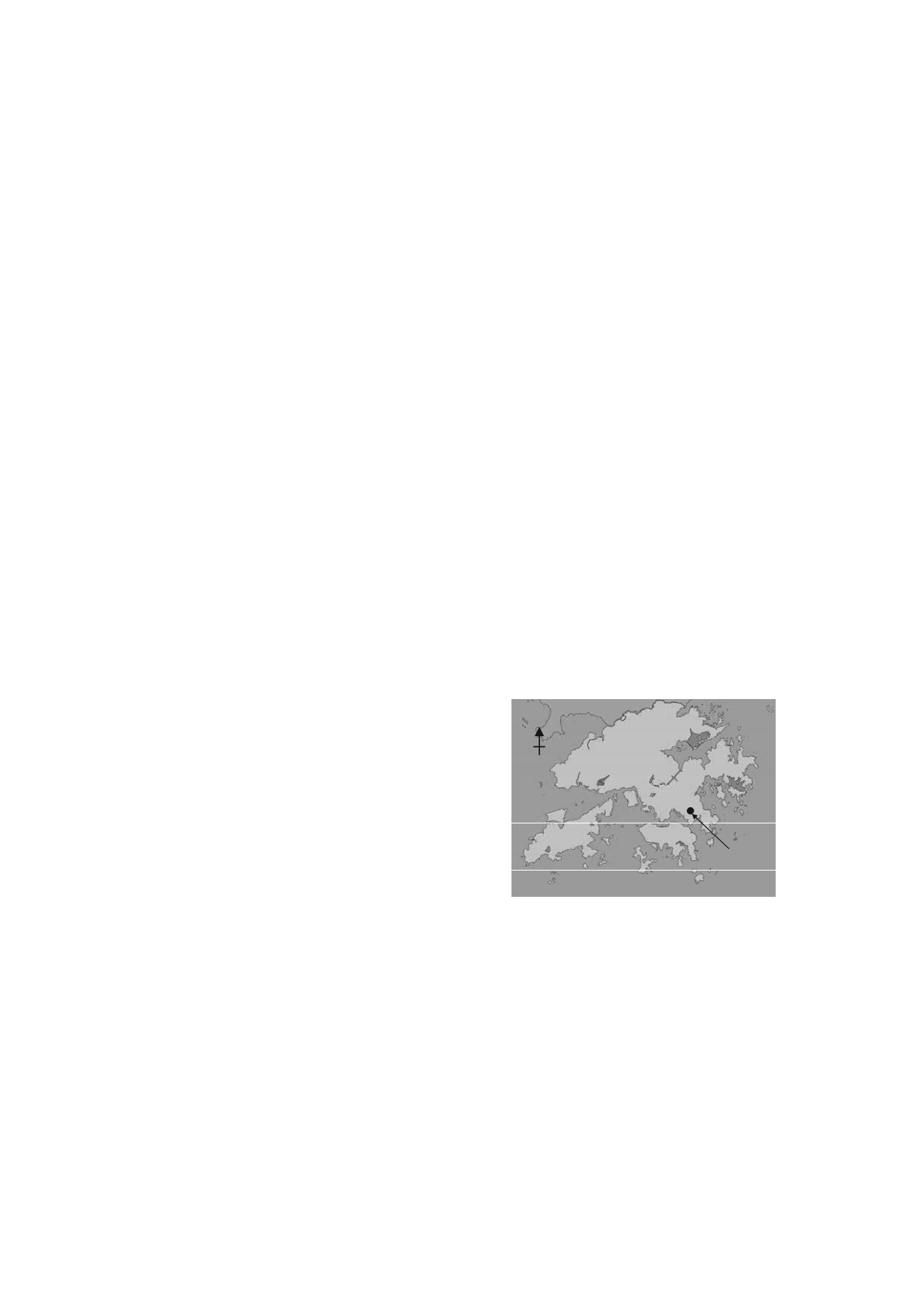
1813
Deep Excavation in Hong Kong – Cantilever Bored Pile Wall Design Using CIRIA
Report No. C580
Excavation profonde à Hong Kong Cantilever - La Conception de Mur Paroi Pieux Forés Rapport
Réf CIRIA Report n ° C580
Ho A., Wright M., Ng S.
Ove Arup & Partners Hong Kong Ltd, Hong Kong Special Administrative Region, China
ABSTRACT: The design of cantilever retaining walls in Hong Kong is mainly carried out in accordance with Geoguide 1 (Second
Edition) where a simplified model is adopted for the determination of the embedment depth of the pile. Following publication of
CIRIA Report No. C580 (Embedded Retaining Walls – Guidance for Economic Design) several Hong Kong projects have adopted the
design approach for temporary deep excavation works. This paper describes the first local application to a permanent cantilever wall
approved by the Government of the Hong Kong Special Administrative Region, Geotechnical Engineering Office.
This paper compares the design approach of a large diameter bored pile cantilever wall for a large site formation development in
Hong Kong using the traditional simplified model approach and the rational, safe and economic approach described in CIRIA C580.
Detailed monitoring of the wall performance during construction is also described as a review of the C580 approach.
RÉSUMÉ: La conception des murs de soutènement cantilever à Hong Kong est principalement réalisée en conformité avec GeoGuide
1 (deuxième édition), où un modèle simplifié est adopté pour la détermination de la profondeur d'ancrage de la pile. Après la
publication du rapport CIRIA C580 No. (incorporés Murs de soutènement - Lignes directrices pour la conception économique)
plusieurs Hong Kong projets ont adopté l'approche de conception pour des travaux d'excavation temporaires profondes. Cet article
décrit la première application locale d'un mur en porte à faux permanent approuvé par le Gouvernement de la RAS de Hong Kong,
Bureau administratif du génie géotechnique.
Cet article compare la démarche de conception d'un diamètre foré grand mur en porte à faux poils pour un développement formation
grand site de Hong Kong utilisant la méthode simplifiée modèle traditionnel et le rationnel, sûre et économique décrit dans CIRIA
C580. Un suivi détaillé de la performance du mur en cours de construction est aussi décrit comme un examen de l'approche C580.
KEYWORDS: C580, Geoguide 1, cantilever retaining wall, case study, and cost saving.
1 INTRODUCTION
In Hong Kong, the CIRIA Report C580 – Embedded Retaining
Walls – Guidelines for Economic Design (Gaba et al. 2003) has
been critically reviewed by the Hong Kong industry and
academic research community since it’s publication in 2003 and
has been widely used in the design of temporary works for
excavations and lateral support (ELS), (Sze et al 2005).
The authors have adopted the design approach of CIRIA
Report C580 for the design of a permanent cantilever large
diameter bored pile wall for the support of sloping ground and
retaining around 20 m level difference for the construction of a
new road in front of the wall. This is the first recorded Hong
Kong project adopting the C580 design approach for a
permanent application.
Analyses using the two design methods, Geoguide 1 (Second
Edition) and CIRIA Report No. C580, for cantilever bored pile
wall are discussed in this paper and the performance of the
permanent cantilever wall during excavation is also presented.
2 SITE DESCRIPTION AND GROUND CONDITIONS
2.1 The Site
The Site is located at the north-eastern part of Kwun Tong,
Kowloon, Hong Kong, see Figure 1. This Project comprises
site formation works for a Public Housing development forming
about 20 hectors of useable land on a sloping site. For the
formation of the development platforms, retaining walls and
slopes are required to create level platforms with significant
level difference between platforms. Reinforced earth walls,
reinforced concrete retaining walls as well as cut and fill slopes
are proposed for retaining the level difference.
The Site
Map of Hong Kong SAR
N
Figure 1. Site Location
The proposed works include construction of a new road as
one of the principal vehicle accesses to the proposed
development. The level difference between the proposed new
road and an existing road and service reservoir varies from
about 10m to 20m while the available horizontal clearance is
approximately only 11m and 5m respectively. Different
schemes were explored in the design stage including reinforced
earth wall, reinforced concrete wall and steep cut slope with soil
nails. These were found not feasible due to the extremely
onerous space constraint. Therefore, a 3.0m diameter bored pile
wall was eventually adopted. The proposed bored pile wall is
approximately 110m long with 33 nos. of bored piles. The plan
view of the proposed cantilever bored pile wall is illustrated in
Figure 2 and the typical geological section is shown in Figure 3.
ti
f
- Conception de mur cantilev r à pieux forés suivant le rapport
CIRIA n° C580


