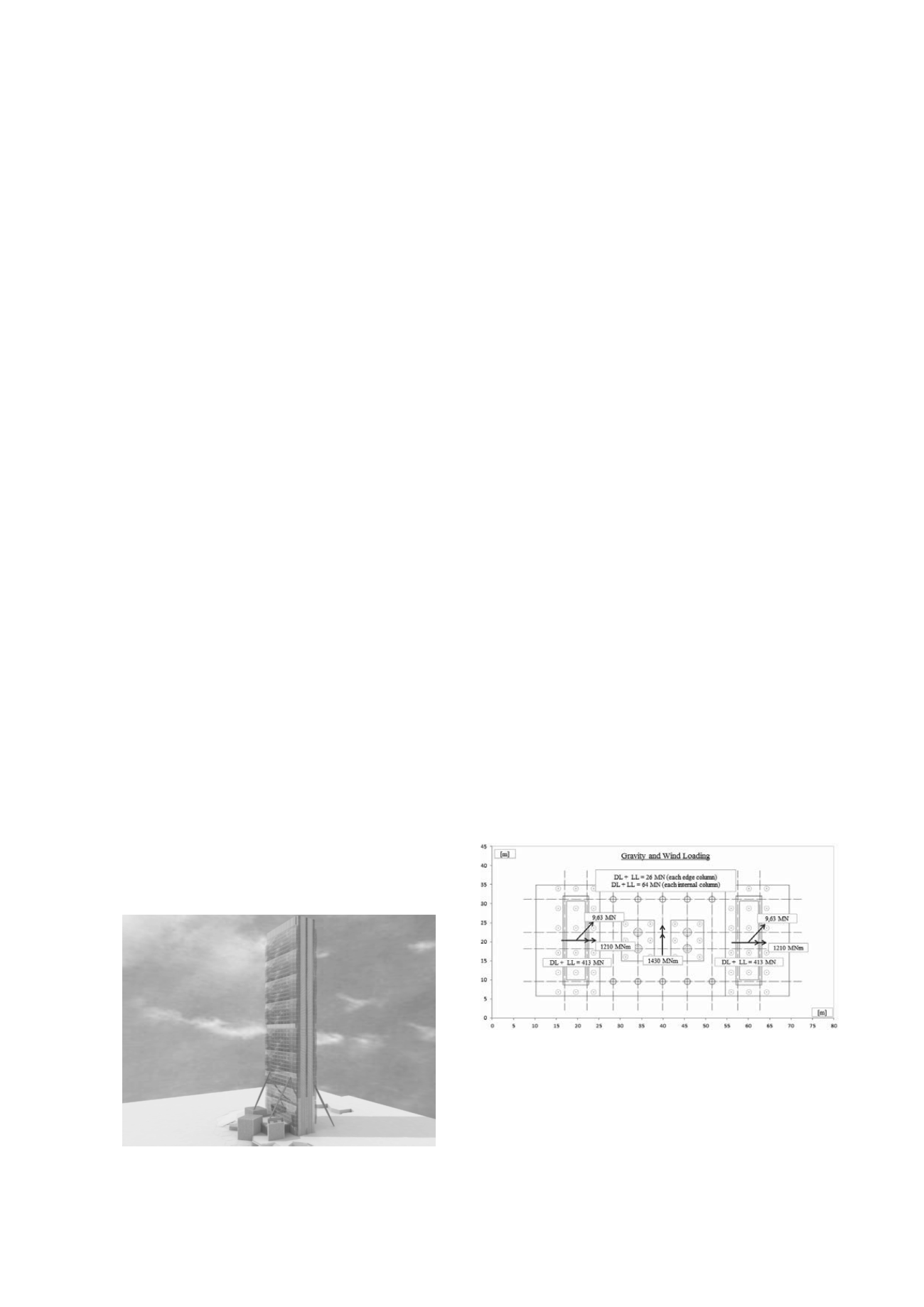
2659
Structural and geotechnical design of a piled raft for a tall building founded on
granular soil
Conception géotechnique et structurelle du radier sur pieux d’un bâtiment de grande hauteur fondé
sur des sols granulaires
Allievi L., Ferrero S., Mussi A., Persio R., Petrella F.
Arup
ABSTRACT: The process followed in designing the piled raft foundation of a tall building is discussed. This entails analysing the
governing limit states, assessing the geotechnical characterisation of the soil deposit as well as deploying the appropriate modelling
tool to study the behaviour of the chosen foundation system at each design phase. Non-uniform loading imposed by the
superstructure, long-term creep effects for deeper soil layers and reinforced concrete elements, cyclic actions associated with wind
loading and pile-raft connection detailing also influence the design process. As the design of this piled raft is mainly differential
settlement governed, the interaction between the structural and geotechnical design is of the utmost importance.
RÉSUMÉ: On présente la démarche suivie dans la conception du radier sur pieux d'un bâtiment de grande hauteur. Cela implique
l'analyse des états limite, la validation de la caractérisation géotechnique des sols ainsi que la mise en œuvre des outils de
modélisation appropriés pour étudier le comportement du système de fondation choisi à chaque étape des études. Les charges
variables induites par les superstructures, les effets de fluage long terme des couches sous-jacentes du sol et des éléments en béton
armé, les actions cycliques associés aux charges de vent, ainsi que les spécificités de la connexion radier-pieux, sont autant d’éléments
qui interviennent également dans le processus de conception. Comme la conception de ce radier sur pieux est principalement
contrôlée par les tassements différentiels, l'interaction entre la conception géotechnique et celle de la structure est de la plus haute
importance.
KEYWORDS: piled raft, settlement reducing piles, differential settlement, cohesionless soils
1 INTRODUCTION
Unlike conventional rafts or fully piled foundations, piled rafts
are composite structures consisting of three bearing elements:
piles, raft, and subsoil. The Isozaki Tower foundation falls
under the category of “large piled rafts” and requires, according
to Mandolini 2003, “differential settlement based design”; it is
considered a “raft-enhanced pile group” as per the definitions
given by Burland
et al.
2012.
2 THE ISOZAKI TOWER
The Isozaki tower located in Milan comprises 52 storeys and
has a total height of 202.2m from ground level (Figure 1).
© Arata Isozaki & Associates and
Andrea Maffei Architects
Figure 1 General view of the Isozaki Tower
Use is primarily offices with a few areas reserved for services.
In plan the tower is approximately 54.8m long by 22.5m wide.
The reinforced concrete raft is 2.5m to 3.5m thick and is
supported by 10 no. 1.5m diameter piles and 52 no. 1.2m
diameter piles. The piles are bored cast in-situ and 33.2m in
length.
The unfactored total load applied at the base of the tower is
1350MN (Figure 2). Considering a raft footprint of
63.1m x 27.0m, the equivalent bearing pressure on the ground is
860kPa, including the raft self-weight.
Figure 2 Piled-Raft foundation plan and loading.
3 GROUND CONDITIONS
The site is situated within the Padana Plain in northern Italy,
underlain by a 100m thick deposit of Quaternary alluvial
granular material. This consists of a normally consolidated
coarse sand and gravel unit with the original ground level at
+124m asl. The extensive site investigation (SI) included
borehole drilling, down hole SPT and pressuremeter tests,


